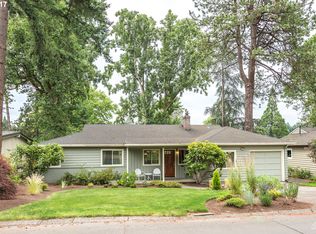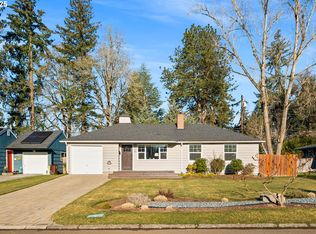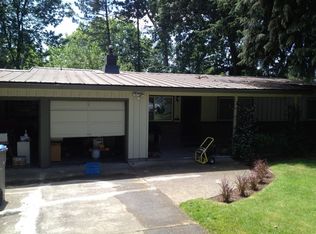Sold
$643,500
12220 SW Faircrest St, Portland, OR 97225
3beds
1,332sqft
Residential, Single Family Residence
Built in 1950
7,840.8 Square Feet Lot
$619,100 Zestimate®
$483/sqft
$2,877 Estimated rent
Home value
$619,100
$582,000 - $656,000
$2,877/mo
Zestimate® history
Loading...
Owner options
Explore your selling options
What's special
Stunning mid-century classic in desirable Cedar Hills! Welcome to this meticulously maintained single-level home with three bedrooms, two bathrooms, and 1,332 square feet of comfortable and functional living space. Enjoy the timeless elegance of this beautifully preserved home which blends original character with modern updates, such as the tastefully designed kitchen featuring ample cabinet space and sleek quartz countertops. The primary suite includes a spacious ensuite bathroom with a custom walk-in shower, soaking tub, and heated marble floors. An abundance of natural light and real oak hardwood floors run throughout the living areas. There's plenty of storage space above the attached two-car garage and the private and peaceful backyard with its expansive deck, retractable awning, and optional catio is the cherry on top. This charming home is tucked away on a quiet street yet conveniently located near Highways 26 and 217, providing easy access to shopping, dining, and entertainment. Just down the street from Nike and well within walking distance of all the parks and amenities this lovely neighborhood has to offer including Commonwealth Lake Park and the ever-growing Cedar Hills Crossing shopping mall. This is truly a special property, in a prime location, awaiting its next owner. Ask your agent for more details and schedule a showing today!
Zillow last checked: 8 hours ago
Listing updated: March 21, 2025 at 12:45pm
Listed by:
Michael Emami Sunny@HildebrandRealty.com,
Hildebrand Realty
Bought with:
Patrick Treadway
Works Real Estate
Source: RMLS (OR),MLS#: 684405884
Facts & features
Interior
Bedrooms & bathrooms
- Bedrooms: 3
- Bathrooms: 2
- Full bathrooms: 2
- Main level bathrooms: 2
Primary bedroom
- Features: Bathroom, Ceiling Fan, Hardwood Floors, Sink, Soaking Tub, Tile Floor, Walkin Shower
- Level: Main
- Area: 168
- Dimensions: 14 x 12
Bedroom 2
- Features: Hardwood Floors
- Level: Main
- Area: 117
- Dimensions: 13 x 9
Bedroom 3
- Features: Hardwood Floors
- Level: Main
- Area: 90
- Dimensions: 10 x 9
Dining room
- Features: Ceiling Fan, Exterior Entry, Hardwood Floors
- Level: Main
Kitchen
- Features: Dishwasher, Free Standing Range, Quartz, Vinyl Floor
- Level: Main
- Area: 108
- Width: 9
Living room
- Features: Hardwood Floors
- Level: Main
- Area: 338
- Dimensions: 26 x 13
Heating
- Forced Air
Cooling
- Central Air
Appliances
- Included: Dishwasher, Free-Standing Gas Range, Free-Standing Range, Free-Standing Refrigerator, Gas Appliances, Range Hood, Stainless Steel Appliance(s), Gas Water Heater
- Laundry: Laundry Room
Features
- Ceiling Fan(s), Marble, Quartz, Soaking Tub, Bathroom, Sink, Walkin Shower
- Flooring: Hardwood, Tile, Vinyl, Wood
- Windows: Vinyl Frames
- Basement: Crawl Space
- Number of fireplaces: 1
- Fireplace features: Gas
Interior area
- Total structure area: 1,332
- Total interior livable area: 1,332 sqft
Property
Parking
- Total spaces: 2
- Parking features: Driveway, Attached
- Attached garage spaces: 2
- Has uncovered spaces: Yes
Accessibility
- Accessibility features: Accessible Entrance, Accessible Full Bath, Accessible Hallway, Garage On Main, Ground Level, Main Floor Bedroom Bath, Natural Lighting, One Level, Utility Room On Main, Walkin Shower, Accessibility
Features
- Levels: One
- Stories: 1
- Patio & porch: Deck, Patio, Porch
- Exterior features: Garden, Yard, Exterior Entry
- Fencing: Fenced
Lot
- Size: 7,840 sqft
- Features: Gentle Sloping, Private, Trees, SqFt 7000 to 9999
Details
- Parcel number: R58902
Construction
Type & style
- Home type: SingleFamily
- Architectural style: Ranch
- Property subtype: Residential, Single Family Residence
Materials
- Cedar, Wood Siding
- Foundation: Concrete Perimeter
- Roof: Composition
Condition
- Resale
- New construction: No
- Year built: 1950
Utilities & green energy
- Gas: Gas
- Sewer: Public Sewer
- Water: Public
- Utilities for property: Cable Connected
Community & neighborhood
Security
- Security features: Entry
Location
- Region: Portland
- Subdivision: Cedar Hills
HOA & financial
HOA
- Has HOA: Yes
- Amenities included: Recreation Facilities
Other
Other facts
- Listing terms: Cash,Conventional,FHA,VA Loan
- Road surface type: Paved
Price history
| Date | Event | Price |
|---|---|---|
| 3/21/2025 | Sold | $643,500-0.8%$483/sqft |
Source: | ||
| 2/27/2025 | Pending sale | $649,000$487/sqft |
Source: | ||
| 1/31/2025 | Listed for sale | $649,000+58.3%$487/sqft |
Source: | ||
| 3/24/2021 | Listing removed | -- |
Source: Owner | ||
| 9/14/2016 | Sold | $410,000-2.4%$308/sqft |
Source: Public Record | ||
Public tax history
| Year | Property taxes | Tax assessment |
|---|---|---|
| 2024 | $3,894 +6.5% | $208,790 +3% |
| 2023 | $3,657 +3.3% | $202,710 +3% |
| 2022 | $3,539 +3.7% | $196,810 |
Find assessor info on the county website
Neighborhood: 97225
Nearby schools
GreatSchools rating
- 3/10William Walker Elementary SchoolGrades: PK-5Distance: 0.3 mi
- 7/10Cedar Park Middle SchoolGrades: 6-8Distance: 0.3 mi
- 7/10Beaverton High SchoolGrades: 9-12Distance: 1.4 mi
Schools provided by the listing agent
- Elementary: William Walker
- Middle: Cedar Park
- High: Beaverton
Source: RMLS (OR). This data may not be complete. We recommend contacting the local school district to confirm school assignments for this home.
Get a cash offer in 3 minutes
Find out how much your home could sell for in as little as 3 minutes with a no-obligation cash offer.
Estimated market value
$619,100
Get a cash offer in 3 minutes
Find out how much your home could sell for in as little as 3 minutes with a no-obligation cash offer.
Estimated market value
$619,100


