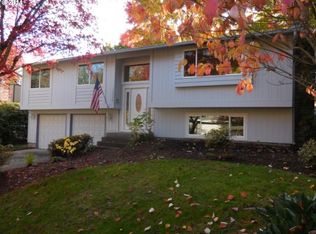Sold
$630,000
12220 SW Davies Rd, Beaverton, OR 97008
4beds
2,178sqft
Residential, Single Family Residence
Built in 1972
8,712 Square Feet Lot
$635,100 Zestimate®
$289/sqft
$3,617 Estimated rent
Home value
$635,100
$603,000 - $667,000
$3,617/mo
Zestimate® history
Loading...
Owner options
Explore your selling options
What's special
Traditional Tri-level home on a generous corner lot in Greenway. Beautiful newer floors throughout the main and lower levels. Main level offers a flowing floor plan with spacious living room and dining rooms. Updated cherry kitchen with plentiful storage, free standing refrigerator, range with hood, built-in dishwasher, and eating bar. Adjacent breakfast nook with sliding doors to the large deck. Upper level complete with 4 bedrooms, hall bath and a generous primary suite with double doors, ceiling fans, walk-in closet, walk-in shower and sliding doors to the private covered deck. Lower level offers a half bath, laundry room with built-ins and a family room with a sliding door to the covered deck. The beautifully landscaped and fenced backyard is private and lush with plenty of grass, garden space and a greenhouse. Ample covered storage/parking and a storage shed alongside the garage. Brand new central air. Located on a quiet street near parks and trails with easy access to Highway 217. Great schools, and close to restaurants and shopping.
Zillow last checked: 8 hours ago
Listing updated: November 17, 2023 at 01:26pm
Listed by:
Teri Arnett 503-720-1475,
RE/MAX Equity Group,
Amanda Fode 360-708-9345,
RE/MAX Equity Group
Bought with:
Marissa Sainz, 201203132
Living Room Realty
Source: RMLS (OR),MLS#: 23606085
Facts & features
Interior
Bedrooms & bathrooms
- Bedrooms: 4
- Bathrooms: 3
- Full bathrooms: 2
- Partial bathrooms: 1
- Main level bathrooms: 1
Primary bedroom
- Features: Ceiling Fan, Deck, Walkin Closet, Walkin Shower, Wallto Wall Carpet, Wood Floors
- Level: Upper
- Area: 276
- Dimensions: 23 x 12
Bedroom 2
- Features: Wallto Wall Carpet
- Level: Upper
- Area: 156
- Dimensions: 13 x 12
Bedroom 3
- Features: Wallto Wall Carpet
- Level: Upper
- Area: 132
- Dimensions: 12 x 11
Bedroom 4
- Features: Wallto Wall Carpet
- Level: Upper
- Area: 90
- Dimensions: 10 x 9
Dining room
- Features: Wood Floors
- Level: Main
- Area: 132
- Dimensions: 12 x 11
Family room
- Features: Wood Floors
- Level: Lower
- Area: 312
- Dimensions: 24 x 13
Kitchen
- Features: Dishwasher, Free Standing Range, Free Standing Refrigerator, Wood Floors
- Level: Main
- Area: 90
- Width: 9
Living room
- Features: Wood Floors
- Level: Main
- Area: 260
- Dimensions: 20 x 13
Heating
- Forced Air
Cooling
- Central Air
Appliances
- Included: Built-In Range, Dishwasher, Free-Standing Refrigerator, Plumbed For Ice Maker, Range Hood, Washer/Dryer, Free-Standing Range, Gas Water Heater
- Laundry: Laundry Room
Features
- Ceiling Fan(s), Walk-In Closet(s), Walkin Shower, Kitchen Island
- Flooring: Wall to Wall Carpet, Wood
- Windows: Double Pane Windows, Vinyl Frames
- Basement: Partial
- Number of fireplaces: 1
- Fireplace features: Gas
Interior area
- Total structure area: 2,178
- Total interior livable area: 2,178 sqft
Property
Parking
- Total spaces: 2
- Parking features: Driveway, Parking Pad, RV Boat Storage, Garage Door Opener, Attached
- Attached garage spaces: 2
- Has uncovered spaces: Yes
Features
- Levels: Tri Level
- Stories: 3
- Patio & porch: Covered Deck, Deck
- Exterior features: Garden, Yard
- Fencing: Fenced
Lot
- Size: 8,712 sqft
- Dimensions: 8,712
- Features: Corner Lot, Level, Sprinkler, SqFt 7000 to 9999
Details
- Additional structures: Greenhouse, ToolShed
- Parcel number: R240493
Construction
Type & style
- Home type: SingleFamily
- Architectural style: Traditional
- Property subtype: Residential, Single Family Residence
Materials
- Wood Siding
- Foundation: Concrete Perimeter, Slab
- Roof: Composition
Condition
- Resale
- New construction: No
- Year built: 1972
Utilities & green energy
- Gas: Gas
- Sewer: Public Sewer
- Water: Public
- Utilities for property: Cable Connected
Community & neighborhood
Location
- Region: Beaverton
Other
Other facts
- Listing terms: Cash,Conventional,FHA,VA Loan
- Road surface type: Paved
Price history
| Date | Event | Price |
|---|---|---|
| 11/17/2023 | Sold | $630,000-3.1%$289/sqft |
Source: | ||
| 10/26/2023 | Pending sale | $650,000$298/sqft |
Source: | ||
| 10/5/2023 | Listed for sale | $650,000+107.7%$298/sqft |
Source: | ||
| 6/29/2012 | Sold | $313,000-4.9%$144/sqft |
Source: | ||
| 5/24/2012 | Pending sale | $329,000$151/sqft |
Source: RE/MAX EQUITY GROUP SUBURBAN SW OFFICE #12088877 | ||
Public tax history
| Year | Property taxes | Tax assessment |
|---|---|---|
| 2024 | $7,124 +5.9% | $327,820 +3% |
| 2023 | $6,726 +4.5% | $318,280 +3% |
| 2022 | $6,437 +3.6% | $309,010 |
Find assessor info on the county website
Neighborhood: Greenway
Nearby schools
GreatSchools rating
- 8/10Greenway Elementary SchoolGrades: PK-5Distance: 0.4 mi
- 3/10Conestoga Middle SchoolGrades: 6-8Distance: 0.9 mi
- 5/10Southridge High SchoolGrades: 9-12Distance: 0.7 mi
Schools provided by the listing agent
- Elementary: Greenway
- Middle: Conestoga
- High: Southridge
Source: RMLS (OR). This data may not be complete. We recommend contacting the local school district to confirm school assignments for this home.
Get a cash offer in 3 minutes
Find out how much your home could sell for in as little as 3 minutes with a no-obligation cash offer.
Estimated market value
$635,100
Get a cash offer in 3 minutes
Find out how much your home could sell for in as little as 3 minutes with a no-obligation cash offer.
Estimated market value
$635,100
