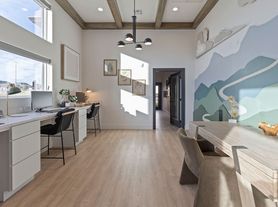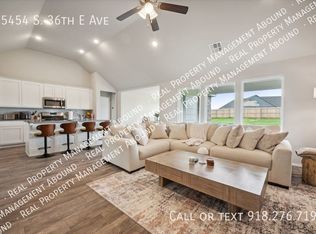Available November 1 | 4 Bed 2 Bath Dedicated Office
Beautiful newer construction home in Chisholm Ranch within the Bixby School District. This open and bright floor plan features hardwood-style tile flooring throughout, large picture windows, and a dedicated office for remote work or study. The kitchen includes quartz countertops, modern cabinetry, and a spacious island that overlooks the living area with a gas fireplace. The primary suite offers a relaxing retreat with a private bath, double vanities, and a walk-in closet. Located close to major dining, shopping, and retail areas.
If you are interested in an alternative to the traditional security deposit, ask for details about Obligo. Residents who qualify for Obligo are not required to pay a security deposit. Instead you provide a secure billing authorization, allowing your property manager to bill you up to a the amount of a standard security deposit.
Rent $3,000 Deposit $3,000. Call to schedule a showing. Pets are approved on a case-by-case basis., PETSCREENING IS A REQUIRED PART OF THE APPLICATION PROCESS.
Pets allowed with breed restrictions. All utilities gas, electric, water/waste and lawn care is the responsibility of the tenant. No smoking allowed. First month's rent and deposit due upon move-in, do not forget to ask how you could qualify for a lower deposit!
House for rent
Accepts Zillow applications
$3,000/mo
12220 S 102nd East Ave, Bixby, OK 74008
4beds
2,406sqft
Price may not include required fees and charges.
Single family residence
Available now
Cats, dogs OK
Central air
Hookups laundry
Attached garage parking
Heat pump
What's special
Spacious islandModern cabinetryWalk-in closetPrimary suiteDouble vanitiesPrivate bathHardwood-style tile flooring
- 3 days |
- -- |
- -- |
Travel times
Facts & features
Interior
Bedrooms & bathrooms
- Bedrooms: 4
- Bathrooms: 2
- Full bathrooms: 2
Heating
- Heat Pump
Cooling
- Central Air
Appliances
- Included: Dishwasher, Microwave, Oven, Refrigerator, WD Hookup
- Laundry: Hookups
Features
- WD Hookup, Walk In Closet
- Flooring: Carpet, Tile
Interior area
- Total interior livable area: 2,406 sqft
Property
Parking
- Parking features: Attached
- Has attached garage: Yes
- Details: Contact manager
Features
- Exterior features: Walk In Closet
Construction
Type & style
- Home type: SingleFamily
- Property subtype: Single Family Residence
Community & HOA
Location
- Region: Bixby
Financial & listing details
- Lease term: 1 Year
Price history
| Date | Event | Price |
|---|---|---|
| 10/25/2025 | Listed for rent | $3,000$1/sqft |
Source: Zillow Rentals | ||
| 6/3/2025 | Listing removed | $3,000$1/sqft |
Source: MLS Technology, Inc. #2505162 | ||
| 5/22/2025 | Price change | $3,000-7.7%$1/sqft |
Source: MLS Technology, Inc. #2505162 | ||
| 4/24/2025 | Price change | $3,250-5.8%$1/sqft |
Source: MLS Technology, Inc. #2505162 | ||
| 3/7/2025 | Listed for rent | $3,450$1/sqft |
Source: MLS Technology, Inc. #2505162 | ||

