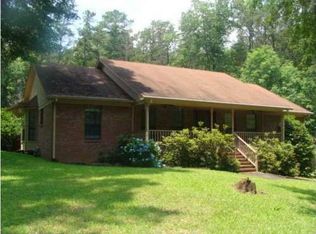Immaculate 4br/4.5ba home nestled on 3.3 acres just 30 minutes from Tuscaloosa or Birmingham. 2/3 car garage in basement with a large bonus room, full bath and plenty of room for a work area and storage. Enter the home through the basement or from the large front porch which overlooks a beautiful, well manicured, low maintenance front yard. Have your morning coffee on your screened deck with an open area with room for dining and grilling which overlooks your beautiful, private backyard. The kitchen has Corian countertops with matching backsplash and the large laundry room is off the kitchen. The Master is on the main level with a large bath and jetted tub. Upstairs you will find 3 bedrooms, a Jack and Jill bath and another full bath. This home is waiting for you to make it yours!
This property is off market, which means it's not currently listed for sale or rent on Zillow. This may be different from what's available on other websites or public sources.
