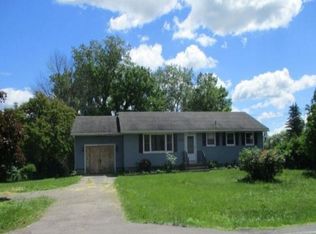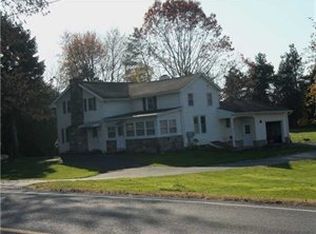Closed
$330,000
1222 Wayneport Rd, Macedon, NY 14502
4beds
1,650sqft
Single Family Residence
Built in 1960
0.7 Acres Lot
$356,400 Zestimate®
$200/sqft
$2,067 Estimated rent
Home value
$356,400
$339,000 - $374,000
$2,067/mo
Zestimate® history
Loading...
Owner options
Explore your selling options
What's special
Totally Rebuilt New in 2023 * New Luxury Vinyl Plank Flooring * Two Brand new Bathrooms * New Kitchen with island and soft close cabinets * all new windows * New roof , insulation, HVAC, AC , all new electrical, plumbing all in 2023 * new fireplace * 4 bedrooms 2 full bath Ranch * Flat large lot .7 acre backing to woods and golf course * private * huge deck off new sliding glass door * 2.5 garage * flat double wide driveway * Like a new model home * Open floor plan Kitchen open to Great room, cathedral ceiling with ceiling fans, recessed lights all new * Huge walk out basement with pool table , freshly painted, includes kitchen appliances * Delayed Showings with first showings at Open House 5/5
Zillow last checked: 8 hours ago
Listing updated: July 02, 2024 at 01:14pm
Listed by:
Michael R. Ruff 585-389-1038,
RE/MAX Realty Group
Bought with:
Robert W. Sloan, 10301201463
Howard Hanna
Source: NYSAMLSs,MLS#: R1535478 Originating MLS: Rochester
Originating MLS: Rochester
Facts & features
Interior
Bedrooms & bathrooms
- Bedrooms: 4
- Bathrooms: 2
- Full bathrooms: 2
- Main level bathrooms: 2
- Main level bedrooms: 4
Heating
- Gas, Forced Air
Cooling
- Central Air
Appliances
- Included: Dishwasher, Electric Water Heater, Gas Oven, Gas Range, Microwave, Refrigerator
- Laundry: In Basement
Features
- Ceiling Fan(s), Cathedral Ceiling(s), Den, Eat-in Kitchen, Great Room, Home Office, Kitchen Island, Kitchen/Family Room Combo, Sliding Glass Door(s), Storage, Solid Surface Counters, Window Treatments, Bedroom on Main Level, Bath in Primary Bedroom, Main Level Primary, Primary Suite, Workshop
- Flooring: Luxury Vinyl
- Doors: Sliding Doors
- Windows: Drapes, Thermal Windows
- Basement: Full,Partially Finished,Walk-Out Access
- Number of fireplaces: 1
Interior area
- Total structure area: 1,650
- Total interior livable area: 1,650 sqft
Property
Parking
- Total spaces: 2.5
- Parking features: Detached, Garage, Driveway, Garage Door Opener
- Garage spaces: 2.5
Accessibility
- Accessibility features: Accessible Bedroom, No Stairs
Features
- Levels: One
- Stories: 1
- Patio & porch: Deck, Open, Patio, Porch
- Exterior features: Blacktop Driveway, Deck, Patio
Lot
- Size: 0.70 Acres
- Dimensions: 150 x 200
- Features: On Golf Course, Rectangular, Rectangular Lot, Residential Lot, Wooded
Details
- Additional structures: Shed(s), Storage
- Parcel number: 54300006111100002503300000
- Special conditions: Standard
Construction
Type & style
- Home type: SingleFamily
- Architectural style: Ranch
- Property subtype: Single Family Residence
Materials
- Vinyl Siding, Copper Plumbing, PEX Plumbing
- Foundation: Block
- Roof: Asphalt,Shingle
Condition
- Resale
- Year built: 1960
Utilities & green energy
- Electric: Circuit Breakers
- Sewer: Septic Tank
- Water: Connected, Public
- Utilities for property: Cable Available, High Speed Internet Available, Water Connected
Community & neighborhood
Location
- Region: Macedon
Other
Other facts
- Listing terms: Cash,Conventional,FHA
Price history
| Date | Event | Price |
|---|---|---|
| 5/5/2024 | Sold | $330,000-2.9%$200/sqft |
Source: | ||
| 5/5/2024 | Pending sale | $339,900$206/sqft |
Source: | ||
| 5/3/2024 | Listed for sale | $339,900+88.8%$206/sqft |
Source: | ||
| 7/2/2018 | Sold | $180,000$109/sqft |
Source: | ||
| 5/16/2018 | Pending sale | $180,000$109/sqft |
Source: RE/MAX Plus #R1114982 Report a problem | ||
Public tax history
| Year | Property taxes | Tax assessment |
|---|---|---|
| 2024 | -- | $252,900 |
| 2023 | -- | $252,900 +405.8% |
| 2022 | -- | $50,000 -67.7% |
Find assessor info on the county website
Neighborhood: 14502
Nearby schools
GreatSchools rating
- 4/10Palmyra Macedon Intermediate SchoolGrades: 3-5Distance: 3 mi
- 4/10Palmyra Macedon Middle SchoolGrades: 6-8Distance: 5.9 mi
- 7/10Palmyra Macedon Senior High SchoolGrades: 9-12Distance: 5.8 mi
Schools provided by the listing agent
- High: Palmyra-Macedon Senior High
- District: Palmyra-Macedon
Source: NYSAMLSs. This data may not be complete. We recommend contacting the local school district to confirm school assignments for this home.

