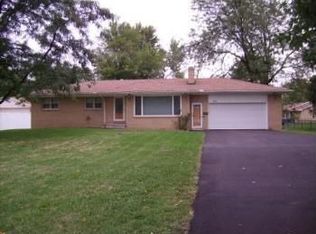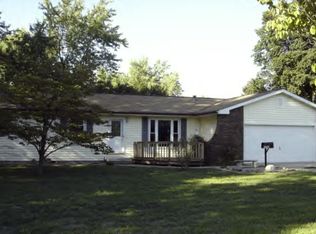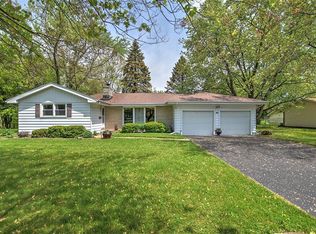Sold for $198,000
$198,000
1222 W Pershing Rd, Decatur, IL 62526
3beds
2,871sqft
Single Family Residence
Built in 1959
0.52 Acres Lot
$188,000 Zestimate®
$69/sqft
$1,658 Estimated rent
Home value
$188,000
$165,000 - $211,000
$1,658/mo
Zestimate® history
Loading...
Owner options
Explore your selling options
What's special
This house needs nothing. Completely remodeled. The roof , the plumbing, the baths and kitchen have all been done. There is even heat and air in the detached garage. Both sheds have electric. The house is on Rt 121 but it is way off the road and very quite. The laundry is on the main.
Zillow last checked: 8 hours ago
Listing updated: June 26, 2024 at 01:52pm
Listed by:
Mark Younker 217-422-9700,
Agency One Insurance & Real Estate
Bought with:
Diana Burnett, 475198083
Brinkoetter REALTORS®
Source: CIBR,MLS#: 6241264 Originating MLS: Central Illinois Board Of REALTORS
Originating MLS: Central Illinois Board Of REALTORS
Facts & features
Interior
Bedrooms & bathrooms
- Bedrooms: 3
- Bathrooms: 2
- Full bathrooms: 2
Bedroom
- Description: Flooring: Carpet
- Level: Main
- Dimensions: 13 x 12
Bedroom
- Description: Flooring: Carpet
- Level: Main
- Dimensions: 12 x 11
Bedroom
- Description: Flooring: Carpet
- Level: Basement
- Dimensions: 13 x 13
Den
- Description: Flooring: Carpet
- Level: Basement
- Dimensions: 20 x 13
Dining room
- Description: Flooring: Wood
- Level: Main
- Dimensions: 13 x 10
Family room
- Description: Flooring: Carpet
- Level: Main
- Dimensions: 21 x 13
Foyer
- Description: Flooring: Carpet
- Level: Main
- Dimensions: 13 x 7
Other
- Description: Flooring: Tile
- Level: Main
- Dimensions: 9.5 x 7
Other
- Description: Flooring: Tile
- Level: Basement
- Dimensions: 10 x 13
Great room
- Description: Flooring: Carpet
- Level: Basement
- Dimensions: 17 x 13.5
Kitchen
- Description: Flooring: Wood
- Level: Main
- Dimensions: 13 x 12
Laundry
- Description: Flooring: Vinyl
- Level: Main
- Dimensions: 6 x 7
Living room
- Description: Flooring: Carpet
- Level: Main
- Dimensions: 21 x 13.5
Utility room
- Description: Flooring: Carpet
- Level: Basement
- Dimensions: 10 x 13
Heating
- Forced Air
Cooling
- Central Air
Appliances
- Included: Dryer, Dishwasher, Disposal, Gas Water Heater, Microwave, Range, Refrigerator, Range Hood, Washer
- Laundry: Main Level
Features
- Jetted Tub, Main Level Primary, Walk-In Closet(s)
- Windows: Replacement Windows
- Basement: Finished,Full,Sump Pump
- Has fireplace: No
Interior area
- Total structure area: 2,871
- Total interior livable area: 2,871 sqft
- Finished area above ground: 1,653
- Finished area below ground: 1,218
Property
Parking
- Total spaces: 2.5
- Parking features: Detached, Garage
- Garage spaces: 2.5
Features
- Levels: One
- Stories: 1
- Patio & porch: Patio
- Exterior features: Fence, Shed
- Fencing: Yard Fenced
Lot
- Size: 0.52 Acres
Details
- Additional structures: Shed(s)
- Parcel number: 070733476012
- Zoning: R-1
- Special conditions: None
Construction
Type & style
- Home type: SingleFamily
- Architectural style: Ranch
- Property subtype: Single Family Residence
Materials
- Brick
- Foundation: Basement
- Roof: Asphalt
Condition
- Year built: 1959
Utilities & green energy
- Sewer: Public Sewer
- Water: Public
Community & neighborhood
Security
- Security features: Closed Circuit Camera(s)
Location
- Region: Decatur
Other
Other facts
- Road surface type: Concrete
Price history
| Date | Event | Price |
|---|---|---|
| 6/18/2024 | Sold | $198,000-5.7%$69/sqft |
Source: | ||
| 5/27/2024 | Pending sale | $209,900$73/sqft |
Source: | ||
| 5/13/2024 | Price change | $209,900-4.5%$73/sqft |
Source: | ||
| 5/2/2024 | Price change | $219,900-2.3%$77/sqft |
Source: | ||
| 4/13/2024 | Listed for sale | $225,000$78/sqft |
Source: | ||
Public tax history
| Year | Property taxes | Tax assessment |
|---|---|---|
| 2024 | $2,404 -2% | $44,471 +8.8% |
| 2023 | $2,453 -2.5% | $40,882 +7.8% |
| 2022 | $2,515 -0.4% | $37,917 +5.1% |
Find assessor info on the county website
Neighborhood: 62526
Nearby schools
GreatSchools rating
- 1/10Parsons Accelerated SchoolGrades: K-6Distance: 0.9 mi
- 1/10Stephen Decatur Middle SchoolGrades: 7-8Distance: 1.9 mi
- 2/10Macarthur High SchoolGrades: 9-12Distance: 1.6 mi
Schools provided by the listing agent
- District: Decatur Dist 61
Source: CIBR. This data may not be complete. We recommend contacting the local school district to confirm school assignments for this home.
Get pre-qualified for a loan
At Zillow Home Loans, we can pre-qualify you in as little as 5 minutes with no impact to your credit score.An equal housing lender. NMLS #10287.


