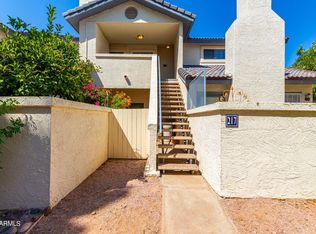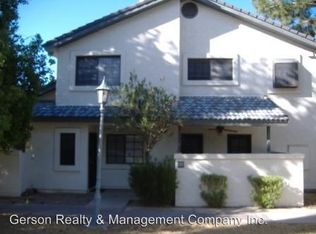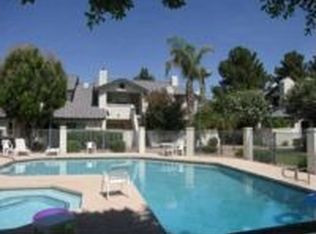Sold for $313,000
$313,000
1222 W Baseline Rd Unit 116, Tempe, AZ 85283
2beds
2baths
1,093sqft
Townhouse
Built in 1995
121 Square Feet Lot
$306,100 Zestimate®
$286/sqft
$1,675 Estimated rent
Home value
$306,100
$279,000 - $337,000
$1,675/mo
Zestimate® history
Loading...
Owner options
Explore your selling options
What's special
Enjoy peaceful, resort-style living in this pet-friendly, energy-efficient ground-floor condo! This charming end-unit offers three private patios, an attached garage plus assigned parking, and a prime location directly in front of the pool and mailbox. Inside, vaulted ceilings and a cozy fireplace create a welcoming atmosphere, while the modern kitchen boasts rich cabinetry, a pantry, and a breakfast bar. The spacious primary suite features a walk-in closet and private bath. AC & blower replaced in 2018! The HOA covers water, sewer, trash, pest control, blanket insurance, roof, and exterior repairs, ensuring true turnkey, low-maintenance living. Enjoy BBQs on the patio or take advantage of nearby shopping, dining, and easy highway access. A true gem—don't miss this one!
Zillow last checked: 8 hours ago
Listing updated: May 03, 2025 at 08:49am
Listed by:
Chris Tiller 602-561-1346,
Russ Lyon Sotheby's International Realty
Bought with:
Patrick W Russey, SA664854000
Redfin Corporation
Source: ARMLS,MLS#: 6832706

Facts & features
Interior
Bedrooms & bathrooms
- Bedrooms: 2
- Bathrooms: 2
Heating
- Electric
Cooling
- Central Air, Ceiling Fan(s), Programmable Thmstat
Appliances
- Included: Electric Cooktop
Features
- High Speed Internet, Granite Counters, Eat-in Kitchen, Breakfast Bar, No Interior Steps, Vaulted Ceiling(s), Pantry, 3/4 Bath Master Bdrm
- Flooring: Tile
- Windows: Skylight(s)
- Has basement: No
- Has fireplace: Yes
- Fireplace features: Living Room
- Common walls with other units/homes: 1 Common Wall,Neighbor Above,End Unit
Interior area
- Total structure area: 1,093
- Total interior livable area: 1,093 sqft
Property
Parking
- Total spaces: 2
- Parking features: Garage Door Opener, Direct Access, Assigned, Permit Required
- Garage spaces: 1
- Uncovered spaces: 1
Features
- Stories: 1
- Patio & porch: Covered, Patio
- Exterior features: Private Street(s)
- Pool features: None
- Spa features: None
- Fencing: Block
Lot
- Size: 121 sqft
- Features: Corner Lot, Dirt Back, Gravel/Stone Front
Details
- Parcel number: 12351133
Construction
Type & style
- Home type: Townhouse
- Architectural style: Ranch
- Property subtype: Townhouse
- Attached to another structure: Yes
Materials
- Stucco, Wood Frame, Painted
- Roof: Tile
Condition
- Year built: 1995
Utilities & green energy
- Electric: 220 Volts in Kitchen
- Sewer: Public Sewer
- Water: City Water
Community & neighborhood
Security
- Security features: Fire Sprinkler System
Community
- Community features: Community Spa, Community Spa Htd, Community Pool, Near Bus Stop, Biking/Walking Path
Location
- Region: Tempe
- Subdivision: SPRINGDALE CONDOMINIUMS REPLAT AMD
HOA & financial
HOA
- Has HOA: Yes
- HOA fee: $260 monthly
- Services included: Roof Repair, Insurance, Sewer, Pest Control, Maintenance Grounds, Street Maint, Trash, Water, Roof Replacement, Maintenance Exterior
- Association name: Springdale Condo
- Association phone: 480-941-1077
Other
Other facts
- Listing terms: Cash,Conventional,FHA,VA Loan
- Ownership: Condominium
Price history
| Date | Event | Price |
|---|---|---|
| 5/2/2025 | Sold | $313,000-1.9%$286/sqft |
Source: | ||
| 4/1/2025 | Pending sale | $319,000$292/sqft |
Source: | ||
| 3/9/2025 | Listed for sale | $319,000$292/sqft |
Source: | ||
| 2/10/2025 | Listing removed | $319,000$292/sqft |
Source: | ||
| 12/8/2024 | Price change | $319,000-4.5%$292/sqft |
Source: | ||
Public tax history
| Year | Property taxes | Tax assessment |
|---|---|---|
| 2025 | $1,152 -7% | $27,660 +1.2% |
| 2024 | $1,238 +1.2% | $27,320 +171.4% |
| 2023 | $1,223 +3.8% | $10,068 -42.4% |
Find assessor info on the county website
Neighborhood: 85283
Nearby schools
GreatSchools rating
- 6/10ASPIRE Academy at ArredondoGrades: PK-5Distance: 2.4 mi
- 3/10Fees College Preparatory Middle SchoolGrades: 6-8Distance: 2.6 mi
- 6/10Tempe High SchoolGrades: 9-12Distance: 2.2 mi
Schools provided by the listing agent
- Elementary: Aguilar School
- Middle: Fees College Preparatory Middle School
- High: Tempe High School
- District: Tempe School District
Source: ARMLS. This data may not be complete. We recommend contacting the local school district to confirm school assignments for this home.
Get a cash offer in 3 minutes
Find out how much your home could sell for in as little as 3 minutes with a no-obligation cash offer.
Estimated market value
$306,100


