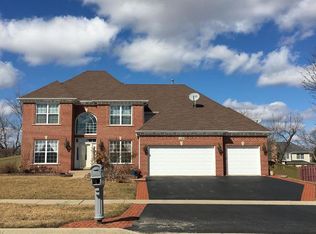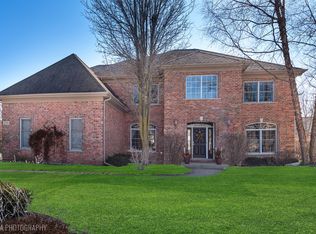Closed
$570,000
1222 Village Rd, Crystal Lake, IL 60014
4beds
3,289sqft
Single Family Residence
Built in 2004
0.36 Acres Lot
$615,800 Zestimate®
$173/sqft
$3,504 Estimated rent
Home value
$615,800
$585,000 - $647,000
$3,504/mo
Zestimate® history
Loading...
Owner options
Explore your selling options
What's special
Prepare to be impressed! You will find all the Bells & Whistles here! Set on one of the largest lots in popular Kings Gate Subdivision! Impressive 2-story Entry opens to the formal Living Rm & Dining Rm, refinished hardwood flooring, expansive Family Rm with floor to ceiling brick fireplace, Gourmet Kitchen w/island, new stove, dishwasher and casual eating area that opens to the lovely deck. A 1st floor Laundry Rm/Mud Rm and Guest Bath. Upstairs you'll find a large Master Suite, situated for privacy, with a lavish Bath and huge walk-in closet! Additional, spacious BRs, a 2nd full Bath and a versatile Loft area. The fabulous, finished basement features a recently added kitchenette, exercise room, large BR area and is ideal for a live-in arrangement with a separate walkout entrance! The XL 3-car garage features a workshop area, side service door, 14 foot ceilings and long bays for trucks. Ample closet space and storage. A newer roof, driveway and mechanicals are just a few of the many upgrades. Fenced in park-like yard. A wonderful place to call home!
Zillow last checked: 8 hours ago
Listing updated: May 27, 2023 at 01:03am
Listing courtesy of:
Linda Zielinski, ABR,CRS,E-PRO,SRES 847-456-3105,
Berkshire Hathaway HomeServices Chicago
Bought with:
Samuel Lubeck
Baird & Warner
Source: MRED as distributed by MLS GRID,MLS#: 11758098
Facts & features
Interior
Bedrooms & bathrooms
- Bedrooms: 4
- Bathrooms: 4
- Full bathrooms: 3
- 1/2 bathrooms: 1
Primary bedroom
- Features: Flooring (Carpet), Bathroom (Full)
- Level: Second
- Area: 304 Square Feet
- Dimensions: 19X16
Bedroom 2
- Features: Flooring (Carpet)
- Level: Second
- Area: 143 Square Feet
- Dimensions: 13X11
Bedroom 3
- Features: Flooring (Hardwood)
- Level: Second
- Area: 154 Square Feet
- Dimensions: 14X11
Bedroom 4
- Features: Flooring (Hardwood)
- Level: Main
- Area: 154 Square Feet
- Dimensions: 14X11
Dining room
- Features: Flooring (Hardwood)
- Level: Main
- Area: 165 Square Feet
- Dimensions: 15X11
Eating area
- Features: Flooring (Hardwood)
- Level: Main
- Area: 190 Square Feet
- Dimensions: 19X10
Family room
- Features: Flooring (Hardwood)
- Level: Main
- Area: 330 Square Feet
- Dimensions: 22X15
Foyer
- Features: Flooring (Hardwood)
- Level: Main
- Area: 98 Square Feet
- Dimensions: 14X7
Game room
- Features: Flooring (Wood Laminate)
- Level: Basement
- Area: 240 Square Feet
- Dimensions: 16X15
Kitchen
- Features: Kitchen (Eating Area-Breakfast Bar, Eating Area-Table Space, Island, Pantry-Closet), Flooring (Hardwood)
- Level: Main
- Area: 126 Square Feet
- Dimensions: 14X9
Laundry
- Level: Main
- Area: 80 Square Feet
- Dimensions: 16X5
Living room
- Features: Flooring (Hardwood)
- Level: Main
- Area: 165 Square Feet
- Dimensions: 15X11
Loft
- Features: Flooring (Carpet)
- Level: Second
- Area: 216 Square Feet
- Dimensions: 18X12
Recreation room
- Features: Flooring (Wood Laminate)
- Level: Basement
- Area: 1472 Square Feet
- Dimensions: 46X32
Heating
- Natural Gas, Forced Air
Cooling
- Central Air
Appliances
- Included: Double Oven, Microwave, Dishwasher, Refrigerator, Freezer, Washer, Dryer, Disposal, Stainless Steel Appliance(s), Wine Refrigerator, Humidifier
- Laundry: Main Level
Features
- Cathedral Ceiling(s), Dry Bar, 1st Floor Bedroom
- Flooring: Hardwood
- Windows: Screens, Skylight(s)
- Basement: Finished,Partial Exposure,Rec/Family Area,Storage Space,Full,Daylight
- Attic: Unfinished
- Number of fireplaces: 1
- Fireplace features: Attached Fireplace Doors/Screen, Gas Log, Family Room
Interior area
- Total structure area: 3,289
- Total interior livable area: 3,289 sqft
- Finished area below ground: 1,700
Property
Parking
- Total spaces: 3
- Parking features: Asphalt, Garage Door Opener, On Site, Garage Owned, Attached, Garage
- Attached garage spaces: 3
- Has uncovered spaces: Yes
Accessibility
- Accessibility features: No Disability Access
Features
- Stories: 2
- Patio & porch: Deck
- Fencing: Fenced
Lot
- Size: 0.36 Acres
Details
- Parcel number: 1824176009
- Special conditions: None
- Other equipment: Ceiling Fan(s), Sump Pump, Air Purifier
Construction
Type & style
- Home type: SingleFamily
- Property subtype: Single Family Residence
Materials
- Vinyl Siding, Brick
- Foundation: Concrete Perimeter
- Roof: Asphalt
Condition
- New construction: No
- Year built: 2004
Details
- Builder model: GENEVA
Utilities & green energy
- Electric: Circuit Breakers
- Sewer: Public Sewer
- Water: Public
Community & neighborhood
Security
- Security features: Security System
Community
- Community features: Park, Curbs, Sidewalks, Street Lights, Street Paved
Location
- Region: Crystal Lake
- Subdivision: Kings Gate
HOA & financial
HOA
- Has HOA: Yes
- HOA fee: $200 annually
- Services included: Other
Other
Other facts
- Listing terms: Conventional
- Ownership: Fee Simple
Price history
| Date | Event | Price |
|---|---|---|
| 5/25/2023 | Sold | $570,000+1.3%$173/sqft |
Source: | ||
| 4/22/2023 | Pending sale | $562,800$171/sqft |
Source: | ||
| 4/22/2023 | Contingent | $562,800$171/sqft |
Source: | ||
| 4/13/2023 | Listed for sale | $562,800+50.1%$171/sqft |
Source: | ||
| 3/27/2017 | Sold | $375,000$114/sqft |
Source: | ||
Public tax history
| Year | Property taxes | Tax assessment |
|---|---|---|
| 2024 | $14,449 +3.6% | $184,309 +11.3% |
| 2023 | $13,947 +5.8% | $165,567 +9.8% |
| 2022 | $13,186 +4.4% | $150,762 +6.2% |
Find assessor info on the county website
Neighborhood: 60014
Nearby schools
GreatSchools rating
- 8/10Glacier Ridge Elementary SchoolGrades: PK-5Distance: 0.2 mi
- 5/10Richard F Bernotas Middle SchoolGrades: 6-8Distance: 3.9 mi
- 10/10Crystal Lake South High SchoolGrades: 9-12Distance: 2.2 mi
Schools provided by the listing agent
- Elementary: Glacier Ridge Elementary School
- Middle: Richard F Bernotas Middle School
- High: Crystal Lake South High School
- District: 47
Source: MRED as distributed by MLS GRID. This data may not be complete. We recommend contacting the local school district to confirm school assignments for this home.

Get pre-qualified for a loan
At Zillow Home Loans, we can pre-qualify you in as little as 5 minutes with no impact to your credit score.An equal housing lender. NMLS #10287.
Sell for more on Zillow
Get a free Zillow Showcase℠ listing and you could sell for .
$615,800
2% more+ $12,316
With Zillow Showcase(estimated)
$628,116
