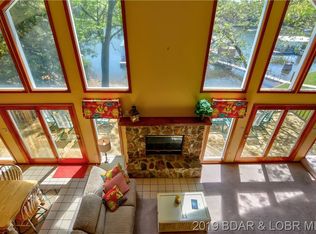Wow what a find! Large 5 BR 4 BA home on Horseshoe Bend with a near flat walk to the dock with deep water and cove protection. Granite throughout, stainless steel, two kitchens and stand- alone ice maker to fill your coolers. Dock has a 12 x 38 slip, double PWC slip with hoist, large covered entertainment area with roll up bar with refrigerator, large attached swim deck and a swim platform with lift for easy access in and out of the water for kids, older adults and pets. Two car garage and plenty of extra parking. Beautifully landscaped. Large workshop and storage with concrete floor & double entry door under the house. The perfect full time or vacation home.
This property is off market, which means it's not currently listed for sale or rent on Zillow. This may be different from what's available on other websites or public sources.
