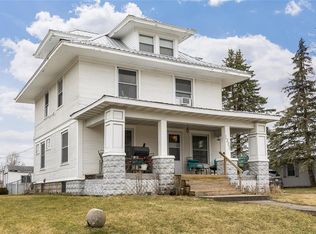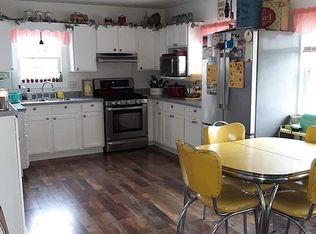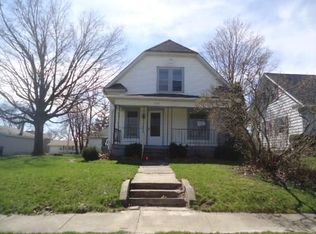Sold for $127,500
$127,500
1222 Summit St, Center Point, IA 52213
2beds
576sqft
Single Family Residence
Built in 1953
3,659.04 Square Feet Lot
$128,100 Zestimate®
$221/sqft
$762 Estimated rent
Home value
$128,100
$119,000 - $137,000
$762/mo
Zestimate® history
Loading...
Owner options
Explore your selling options
What's special
This little gem has great updates! Major bonus is that it is on a quiet street and close to Fross park. The kitchen is jam packed with a nice amount of cabinets, and all of the appliances remain with the home. There is new laminate flooring throughout. The open floor plan makes the home feel more spacious. Great back porch area for a drop zone and extra storage. The overly large two stall garage was built recently and the south side has new shingles. Fully fenced in yard with a patio. The roof on the home was done in the last five years. This would make a great little place for a first time home buyer or even used as a rental, it just passed the inspections through the city.
Zillow last checked: 8 hours ago
Listing updated: August 11, 2025 at 06:38am
Listed by:
Rachel Sutton 319-721-3273,
RE/MAX CONCEPTS
Bought with:
Olivia Williams-Olivia's Real Estate Team
IOWA REALTY
Source: CRAAR, CDRMLS,MLS#: 2505910 Originating MLS: Cedar Rapids Area Association Of Realtors
Originating MLS: Cedar Rapids Area Association Of Realtors
Facts & features
Interior
Bedrooms & bathrooms
- Bedrooms: 2
- Bathrooms: 1
- Full bathrooms: 1
Other
- Level: First
Heating
- Gas
Cooling
- Wall/Window Unit(s)
Appliances
- Included: Dryer, Electric Water Heater, Range, Refrigerator, Washer
Features
- Eat-in Kitchen, Kitchen/Dining Combo, Main Level Primary
- Has basement: No
Interior area
- Total interior livable area: 576 sqft
- Finished area above ground: 576
- Finished area below ground: 0
Property
Parking
- Total spaces: 2
- Parking features: Detached, Garage, Garage Door Opener
- Garage spaces: 2
Features
- Levels: One
- Stories: 1
- Patio & porch: Patio
- Exterior features: Fence
Lot
- Size: 3,659 sqft
- Dimensions: 3665
Details
- Parcel number: 050920300300000
Construction
Type & style
- Home type: SingleFamily
- Architectural style: Ranch
- Property subtype: Single Family Residence
Materials
- Frame, Vinyl Siding
- Foundation: Slab
Condition
- New construction: No
- Year built: 1953
Utilities & green energy
- Sewer: Public Sewer
- Water: Public
- Utilities for property: Cable Connected
Community & neighborhood
Location
- Region: Center Point
Other
Other facts
- Listing terms: Cash,Conventional,FHA,USDA Loan
Price history
| Date | Event | Price |
|---|---|---|
| 8/5/2025 | Sold | $127,500-5.6%$221/sqft |
Source: | ||
| 7/14/2025 | Pending sale | $135,000$234/sqft |
Source: | ||
| 7/3/2025 | Listed for sale | $135,000+109.3%$234/sqft |
Source: | ||
| 1/3/2003 | Sold | $64,500$112/sqft |
Source: Public Record Report a problem | ||
Public tax history
| Year | Property taxes | Tax assessment |
|---|---|---|
| 2024 | $1,654 +24.4% | $91,000 |
| 2023 | $1,330 -5.1% | $91,000 +47.2% |
| 2022 | $1,402 -7.5% | $61,800 -5.2% |
Find assessor info on the county website
Neighborhood: 52213
Nearby schools
GreatSchools rating
- NACenter Point-Urbana Primary SchoolGrades: PK-2Distance: 0.7 mi
- 7/10Center Point-Urbana Middle SchoolGrades: 6-8Distance: 0.4 mi
- 7/10Center Point-Urbana High SchoolGrades: 9-12Distance: 0.4 mi
Schools provided by the listing agent
- Elementary: CenterPt/Urbana
- Middle: CenterPt/Urbana
- High: CenterPt/Urbana
Source: CRAAR, CDRMLS. This data may not be complete. We recommend contacting the local school district to confirm school assignments for this home.
Get pre-qualified for a loan
At Zillow Home Loans, we can pre-qualify you in as little as 5 minutes with no impact to your credit score.An equal housing lender. NMLS #10287.
Sell for more on Zillow
Get a Zillow Showcase℠ listing at no additional cost and you could sell for .
$128,100
2% more+$2,562
With Zillow Showcase(estimated)$130,662


