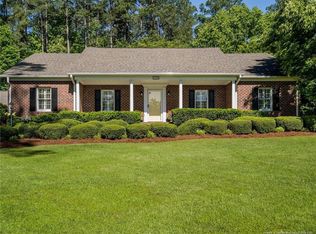Sold for $411,000
$411,000
1222 Steel Bridge Rd, Sanford, NC 27330
3beds
2,266sqft
Single Family Residence, Residential
Built in 1994
2.41 Acres Lot
$431,200 Zestimate®
$181/sqft
$2,393 Estimated rent
Home value
$431,200
$388,000 - $479,000
$2,393/mo
Zestimate® history
Loading...
Owner options
Explore your selling options
What's special
Peaceful and serene describe this Ranch style home nestled on a 2.41 acre private and secluded homesite. Above ground pool and a hot tub! Freshly painted inside and out, including the freshly painted deck! The kitchen features natural stained flat panel cabinets and a center island with a electric cooktop, granite countertops, and barstool seating. It overlooks a bright breakfast nook with vaulted ceilings. Owner's bedroom offers plush carpet, ceiling fan with light kit, and 2 separate closets. Owner's bathroom features a vanity made from a vintage dresser and has a vessel sink and waterfall faucet, a built-in make up desk, and a tile surround shower with decorative tile design. A huge family room with recessed lighting and a gas log fireplace opens up to the dining and kitchen. Hall bathroom has been updated with painted white cabinets, granite countertops and brushed nickel light fixture. The 2-car garage has a new door, built-in shelving and is heated. Above the garage you'll find an enormous bonus room with a half bath that's perfect for entertaining family and friends. Other features include: Roof and 1st floor heat pump replaced in 2018, 10,000 watt generator that's wired to it's own box with a transfer switch, pool liner replaced in 2023, H2O heater replace in 2024, and an extra pool pump in building. The bonus room was professionally completed but not permitted. We have included the bonus rooms 465 heated sq ft in the 2266 total sq ft. There's another 300 sq ft of unfinished space as well.
Zillow last checked: 8 hours ago
Listing updated: October 28, 2025 at 12:19am
Listed by:
Jim Allen 919-645-2114,
Coldwell Banker HPW
Bought with:
John Dukes, 236735
EXP Realty LLC
Source: Doorify MLS,MLS#: 10027151
Facts & features
Interior
Bedrooms & bathrooms
- Bedrooms: 3
- Bathrooms: 3
- Full bathrooms: 2
- 1/2 bathrooms: 1
Heating
- Forced Air, Gas Pack, Propane
Cooling
- Ceiling Fan(s), Central Air, Electric, Heat Pump, Multi Units
Appliances
- Included: Cooktop, Dishwasher, Ice Maker, Plumbed For Ice Maker, Refrigerator, Washer
- Laundry: Electric Dryer Hookup, In Hall, Main Level, Washer Hookup
Features
- Bathtub/Shower Combination, Ceiling Fan(s), Double Vanity, Eat-in Kitchen, Entrance Foyer, High Ceilings, Kitchen Island, Master Downstairs, Storage, Walk-In Shower
- Flooring: Carpet, Hardwood
- Windows: Blinds
Interior area
- Total structure area: 2,266
- Total interior livable area: 2,266 sqft
- Finished area above ground: 2,266
- Finished area below ground: 0
Property
Parking
- Total spaces: 4
- Parking features: Attached, Garage, Garage Faces Front
- Attached garage spaces: 2
- Uncovered spaces: 2
Features
- Levels: One and One Half
- Stories: 1
- Patio & porch: Deck, Front Porch, Rear Porch
- Exterior features: Private Yard, Storage
- Pool features: Above Ground, Fenced, Liner, See Remarks
- Fencing: Chain Link, Fenced
- Has view: Yes
- View description: Trees/Woods
Lot
- Size: 2.41 Acres
- Features: Landscaped, Level, Private, Secluded
Details
- Additional structures: Outbuilding, Storage
- Parcel number: 962254323300
- Special conditions: Standard
Construction
Type & style
- Home type: SingleFamily
- Architectural style: Ranch
- Property subtype: Single Family Residence, Residential
Materials
- Stucco, Vinyl Siding
- Foundation: Permanent, Raised
- Roof: Shingle
Condition
- New construction: No
- Year built: 1994
Utilities & green energy
- Sewer: Septic Tank
- Water: Public
Community & neighborhood
Location
- Region: Sanford
- Subdivision: To Be Added
Price history
| Date | Event | Price |
|---|---|---|
| 5/31/2024 | Sold | $411,000+2.8%$181/sqft |
Source: | ||
| 5/6/2024 | Pending sale | $400,000$177/sqft |
Source: | ||
| 5/3/2024 | Listed for sale | $400,000$177/sqft |
Source: | ||
Public tax history
| Year | Property taxes | Tax assessment |
|---|---|---|
| 2025 | $2,665 +14.1% | $330,900 +7.2% |
| 2024 | $2,335 +0.8% | $308,800 |
| 2023 | $2,317 +23.6% | $308,800 +41.5% |
Find assessor info on the county website
Neighborhood: 27330
Nearby schools
GreatSchools rating
- 5/10J R Ingram Jr Elementary SchoolGrades: K-5Distance: 2 mi
- 1/10West Lee Middle SchoolGrades: 6-8Distance: 2 mi
- 3/10Southern Lee High SchoolGrades: 9-12Distance: 4.2 mi
Schools provided by the listing agent
- Elementary: Lee - JR Ingram
- Middle: Lee - West Lee
- High: Lee - Southern Lee High
Source: Doorify MLS. This data may not be complete. We recommend contacting the local school district to confirm school assignments for this home.
Get pre-qualified for a loan
At Zillow Home Loans, we can pre-qualify you in as little as 5 minutes with no impact to your credit score.An equal housing lender. NMLS #10287.
Sell with ease on Zillow
Get a Zillow Showcase℠ listing at no additional cost and you could sell for —faster.
$431,200
2% more+$8,624
With Zillow Showcase(estimated)$439,824
