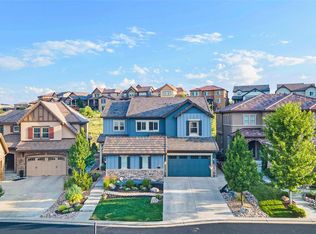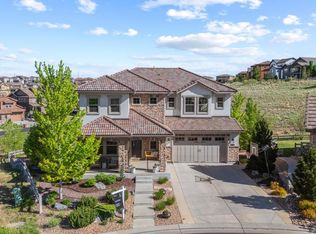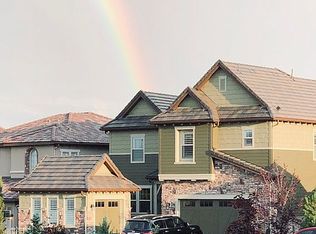Sold for $1,599,000
$1,599,000
1222 Starglow Place, Highlands Ranch, CO 80126
6beds
5,403sqft
Single Family Residence
Built in 2016
9,147.6 Square Feet Lot
$1,631,000 Zestimate®
$296/sqft
$5,635 Estimated rent
Home value
$1,631,000
$1.53M - $1.75M
$5,635/mo
Zestimate® history
Loading...
Owner options
Explore your selling options
What's special
Welcome to this rare 6-bedroom, 7-bathroom home by Shea Homes in a coveted cul-de-sac in BackCountry. The bright kitchen boasts timeless white cabinetry & counters, an oversized 8' long center island, a corner walk-in pantry, & includes GE Monogram appliances (built-in refrigerator, double ovens, 6-burner gas cooktop, convection oven/microwave, & a warming drawer). The great room & breakfast nook offer spectacular views of the open space & sliding glass doors to the upper-level deck. A dining room, home office, main-level guest suite, & owners' entry with custom built-ins complete the main level. The upper level offers a primary bedroom with a wall of windows & an ensuite 5-piece bath, three additional bedrooms, two secondary bathrooms, & a laundry room with cabinetry & sink. The finished lower level features a theater room, a game room large enough for a pool table, a secondary family room, & a remarkable guest ensuite. Uncover hidden upgrades and meticulously maintained features including soft-close drawers, a newer garage door motor, an Aprilaire humidifier, enhanced landscaping, poured concrete walkways, two exterior gas-line hook-ups, & a fully insulated & finished 3-car garage. The front & backyards are tastefully landscaped with granite rocks, mature trees, & lush grass. Both sides of the home offer concrete walks to access the home’s mechanical systems & the fully fenced backyard. The backyard is park-like, spacious, & flat with large granite rock accents, trees for privacy, southern exposure, & open space. BackCountry is a highly desirable community of distinction offering a social events calendar for all ages, double gated access, an amphitheater with scenic views of the trail system, two parks, a pool, lap pool, hot tub, & a clubhouse with a restaurant space, workout facility, & entertainment space. The Discovery Center is currently being remodeled into a meeting space & coffee shop. Don't miss the opportunity to call this stunning residence your home.
Zillow last checked: 8 hours ago
Listing updated: December 31, 2025 at 07:27am
Listed by:
April Stahl 303-250-7974 April.Stahl@compass.com,
Compass - Denver
Bought with:
Anne Dresser Kocur, 219351
LIV Sotheby's International Realty
Source: REcolorado,MLS#: 3741102
Facts & features
Interior
Bedrooms & bathrooms
- Bedrooms: 6
- Bathrooms: 7
- Full bathrooms: 3
- 3/4 bathrooms: 2
- 1/2 bathrooms: 2
- Main level bathrooms: 2
- Main level bedrooms: 1
Bedroom
- Description: Secondary Bedroom Is Spacious And Has A Private Three-Quarter Bath
- Level: Upper
- Area: 169 Square Feet
- Dimensions: 13 x 13
Bedroom
- Description: Secondary Bedroom Offers Easy Access To A Shared Full Bath With Double Sinks
- Level: Upper
- Area: 168 Square Feet
- Dimensions: 12 x 14
Bedroom
- Description: Flooded With Natural Light And Easy Access To The Three-Quarter Bath With Double Sinks
- Level: Upper
- Area: 132 Square Feet
- Dimensions: 11 x 12
Bedroom
- Description: Main Level Guest Suite Is Privately Located, Offers A Built-In Niche For A Dresser Or Desk, And En Suite To Its Own Private Bathroom
- Level: Main
- Area: 132 Square Feet
- Dimensions: 11 x 12
Bedroom
- Description: Quietly Located, This Ensuite Bedroom Offers A Seating Area, A Closet, And A Tastefully Finished 3/4 Bath
- Level: Basement
- Area: 170 Square Feet
- Dimensions: 10 x 17
Bathroom
- Description: Clean White Finishes, Glass Enclosed Shower, And Attached To One Of The Secondary Bedrooms
- Level: Upper
Bathroom
- Description: Clean White Finishes, Double Sinks, Bath Tub, And Easy Access To The Secondary Bedrooms
- Level: Upper
Bathroom
- Description: 5-Piece Luxury Bathroom With Double Sinks, A Private Commode, Glass Shower Enclosure With Double Shower Heads, And A Generously Sized Walk-In Closet With Walls Of Built-Ins
- Level: Upper
Bathroom
- Description: Main Level Guest Suite Is En Suite To This Full Bath With Clean White Finishes And A Natural Wood Vanity
- Level: Main
Bathroom
- Description: Privately Located With Pedestal Sink
- Level: Main
Bathroom
- Description: Finished In Timeless White With A Glass Enclosed Shower
- Level: Basement
Bathroom
- Description: Clean White Finishes With White Vanity
- Level: Basement
Other
- Description: Generously Sized For A King Bed, Double Night Stands, And Seating, Carpeted With A Wall Of Windows Overlooking The Open Space, Ensuite To A 5-Piece Bath And Walk-In Closet
- Level: Upper
- Area: 324 Square Feet
- Dimensions: 18 x 18
Dining room
- Description: Hardwoods Extend Into Dining Room Adjacent To A Secondary Island With Counter Space And Ample Upper And Lower Cabinetry
- Level: Main
- Area: 156 Square Feet
- Dimensions: 12 x 13
Dining room
- Description: The Breakfast Nook Serves As A Secondary Eating Space With Sliding Glass Doors Opening To The Upper Level Covered Deck
- Level: Main
- Area: 126 Square Feet
- Dimensions: 9 x 14
Family room
- Description: The Lower Level Family Room Offers A Cozy Place To Hang With Friends And Family, And A Wall Of Garden Level Windows
- Level: Basement
- Area: 132 Square Feet
- Dimensions: 11 x 12
Game room
- Description: A Pool Table Or Gaming Table Fits Perfectly In This Space With Natural Light From The Wall Of Garden Level Windows
- Level: Basement
- Area: 285 Square Feet
- Dimensions: 15 x 19
Great room
- Description: Great Room With Two-Way Fireplace, Opens To The Breakfast Nook And The Kitchen, Features A Wall Of Windows With Views Of The Open Space
- Level: Main
- Area: 210 Square Feet
- Dimensions: 14 x 15
Kitchen
- Description: Bright And Open, This Kitchen Is Finished With Timeless White Cabinetry And Counters, An Oversized 8' Long Center Bead-Board Island, A Corner Walk-In Pantry, And Includes Ge Monogram Appliances (Built-In Refrigerator, Double Ovens, 6-Burner Gas Cooktop, Convection Oven/Microwave, And A Warming Drawer)
- Level: Main
- Area: 252 Square Feet
- Dimensions: 14 x 18
Laundry
- Description: Walk-In Laundry Room With Plenty Of Cabinetry And Easily Accessible To The Upper Level Bedrooms
- Level: Upper
Media room
- Description: The Theater Room Is Tucked On The Side Of The Home Providing Natural Low Light With A Built-In Projector And Wall-To-Wall Screen
- Level: Basement
- Area: 260 Square Feet
- Dimensions: 13 x 20
Mud room
- Description: The Owners Entry Has Custom Built-Ins, Plus A Closet For Additional Storage Needs
- Level: Main
Office
- Description: The Main Level Office Enjoys The Two-Way Fireplace And Is Flooded With Natural Light With Two Walls Of Windows
- Level: Main
- Area: 144 Square Feet
- Dimensions: 12 x 12
Heating
- Forced Air, Natural Gas
Cooling
- Air Conditioning-Room, Central Air
Appliances
- Included: Convection Oven, Dishwasher, Disposal, Double Oven, Dryer, Humidifier, Microwave, Range, Refrigerator, Warming Drawer, Washer
Features
- Built-in Features, Eat-in Kitchen, Entrance Foyer, Five Piece Bath, Kitchen Island, Open Floorplan, Pantry, Quartz Counters, Radon Mitigation System, Smoke Free, Walk-In Closet(s)
- Flooring: Carpet, Tile, Wood
- Windows: Double Pane Windows, Window Coverings, Window Treatments
- Basement: Daylight,Finished,Full,Sump Pump
- Number of fireplaces: 1
- Fireplace features: Great Room, Insert
Interior area
- Total structure area: 5,403
- Total interior livable area: 5,403 sqft
- Finished area above ground: 3,553
- Finished area below ground: 1,684
Property
Parking
- Total spaces: 3
- Parking features: Concrete, Dry Walled, Insulated Garage
- Attached garage spaces: 3
Features
- Levels: Two
- Stories: 2
- Patio & porch: Covered, Deck
- Exterior features: Gas Valve
- Fencing: Full
- Has view: Yes
- View description: Meadow
Lot
- Size: 9,147 sqft
- Features: Cul-De-Sac, Greenbelt, Irrigated, Landscaped, Level, Master Planned, Open Space, Sprinklers In Front, Sprinklers In Rear
Details
- Parcel number: 222914309010
- Zoning: Residential
- Special conditions: Standard
- Other equipment: Home Theater
Construction
Type & style
- Home type: SingleFamily
- Architectural style: Traditional
- Property subtype: Single Family Residence
Materials
- Stone, Stucco
- Foundation: Slab
- Roof: Concrete
Condition
- Year built: 2016
Details
- Builder model: Skydance
- Builder name: Shea Homes
Utilities & green energy
- Electric: 220 Volts, 220 Volts in Garage
- Sewer: Public Sewer
- Water: Public
- Utilities for property: Electricity Connected, Natural Gas Connected
Community & neighborhood
Security
- Security features: Carbon Monoxide Detector(s), Smoke Detector(s)
Location
- Region: Highlands Ranch
- Subdivision: Backcountry
HOA & financial
HOA
- Has HOA: Yes
- HOA fee: $165 quarterly
- Amenities included: Clubhouse, Fitness Center, Gated, Park, Playground, Pond Seasonal, Pool, Spa/Hot Tub, Trail(s)
- Services included: Maintenance Grounds, Recycling, Road Maintenance, Snow Removal, Trash
- Association name: HRCA
- Association phone: 303-791-2500
- Second HOA fee: $345 monthly
- Second association name: BackCountry Association
- Second association phone: 303-346-2800
Other
Other facts
- Listing terms: Cash,Conventional
- Ownership: Individual
- Road surface type: Paved
Price history
| Date | Event | Price |
|---|---|---|
| 3/15/2024 | Sold | $1,599,000$296/sqft |
Source: | ||
| 1/27/2024 | Pending sale | $1,599,000$296/sqft |
Source: | ||
| 1/25/2024 | Listed for sale | $1,599,000+72.9%$296/sqft |
Source: | ||
| 6/16/2017 | Sold | $925,000-2.6%$171/sqft |
Source: Public Record Report a problem | ||
| 4/26/2017 | Price change | $949,900-2.3%$176/sqft |
Source: Centennial - WEICHERT, REALTORS - Professionals #5991870 Report a problem | ||
Public tax history
| Year | Property taxes | Tax assessment |
|---|---|---|
| 2025 | $10,382 +0.2% | $102,790 -9.7% |
| 2024 | $10,364 +61.3% | $113,840 -1% |
| 2023 | $6,427 -3.9% | $114,950 +63.4% |
Find assessor info on the county website
Neighborhood: 80126
Nearby schools
GreatSchools rating
- 9/10Stone Mountain Elementary SchoolGrades: PK-6Distance: 1.5 mi
- 6/10Ranch View Middle SchoolGrades: 7-8Distance: 1.9 mi
- 9/10Thunderridge High SchoolGrades: 9-12Distance: 1.9 mi
Schools provided by the listing agent
- Elementary: Stone Mountain
- Middle: Ranch View
- High: Thunderridge
- District: Douglas RE-1
Source: REcolorado. This data may not be complete. We recommend contacting the local school district to confirm school assignments for this home.
Get a cash offer in 3 minutes
Find out how much your home could sell for in as little as 3 minutes with a no-obligation cash offer.
Estimated market value$1,631,000
Get a cash offer in 3 minutes
Find out how much your home could sell for in as little as 3 minutes with a no-obligation cash offer.
Estimated market value
$1,631,000


