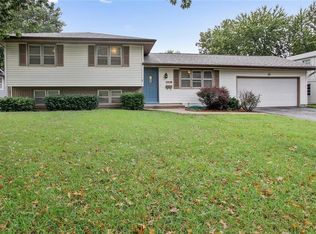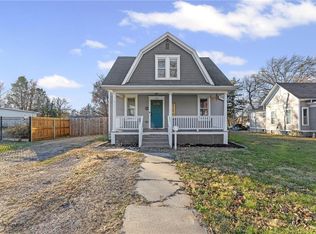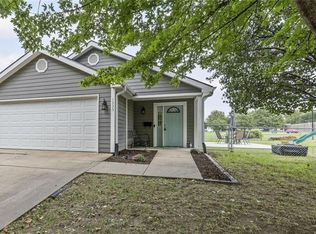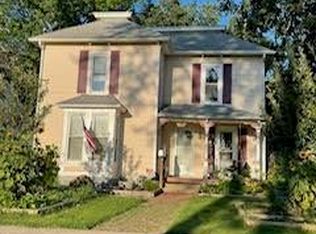Charming and well maintianed ranch home that's located in a fantastic neighborhood with conventient acccess to south Ottawa. This home offers three bedroms and 1.5 baths, with all bedrooms situated on the same level for added ease and functionality. The primary bedroom featues its own private half bath. Both the kitchen and main bathroom have been nicely updatd, and the entire home has been freshly painted. The partial basement provides great portential for expanding your living space or adding a fourth bedroom. Step outside to a peaceful covered deck overlooking a beautiful, fully fenced backyard-perfect for relaxing or entertaining. Foundation work has been completed and invoices are attached.
Active
Price cut: $10K (10/21)
$230,000
1222 S Maple St, Ottawa, KS 66067
3beds
1,378sqft
Est.:
Single Family Residence
Built in 1974
10,500 Square Feet Lot
$-- Zestimate®
$167/sqft
$-- HOA
What's special
Peaceful covered deckBeautiful fully fenced backyardPartial basement
- 153 days |
- 709 |
- 56 |
Likely to sell faster than
Zillow last checked: 8 hours ago
Listing updated: November 15, 2025 at 07:37pm
Listing Provided by:
Sheila Shaw 785-418-7083,
KW Diamond Partners
Source: Heartland MLS as distributed by MLS GRID,MLS#: 2560249
Tour with a local agent
Facts & features
Interior
Bedrooms & bathrooms
- Bedrooms: 3
- Bathrooms: 2
- Full bathrooms: 1
- 1/2 bathrooms: 1
Dining room
- Description: Formal,Liv/Dining Combo
Heating
- Baseboard, Hot Water
Cooling
- Electric
Appliances
- Included: Dishwasher, Refrigerator, Built-In Oven
- Laundry: Laundry Closet, Main Level
Features
- Ceiling Fan(s), Kitchen Island
- Flooring: Carpet, Tile
- Basement: Interior Entry,Partial
- Has fireplace: No
Interior area
- Total structure area: 1,378
- Total interior livable area: 1,378 sqft
- Finished area above ground: 1,378
- Finished area below ground: 0
Property
Parking
- Total spaces: 2
- Parking features: Attached, Garage Faces Front
- Attached garage spaces: 2
Features
- Fencing: Privacy
Lot
- Size: 10,500 Square Feet
- Features: City Limits, City Lot
Details
- Additional structures: Shed(s)
- Parcel number: 1310204005019.000
Construction
Type & style
- Home type: SingleFamily
- Architectural style: Traditional
- Property subtype: Single Family Residence
Materials
- Lap Siding
- Roof: Composition
Condition
- Year built: 1974
Utilities & green energy
- Sewer: Public Sewer
- Water: Public
Community & HOA
Community
- Subdivision: Gleason's
HOA
- Has HOA: No
Location
- Region: Ottawa
Financial & listing details
- Price per square foot: $167/sqft
- Tax assessed value: $237,000
- Annual tax amount: $4,203
- Date on market: 7/10/2025
- Listing terms: Cash,Conventional,FHA,USDA Loan,VA Loan
- Ownership: Private
- Road surface type: Paved
Estimated market value
Not available
Estimated sales range
Not available
Not available
Price history
Price history
| Date | Event | Price |
|---|---|---|
| 10/21/2025 | Price change | $230,000-4.2%$167/sqft |
Source: | ||
| 9/26/2025 | Price change | $240,000-2%$174/sqft |
Source: | ||
| 9/11/2025 | Price change | $245,000-2%$178/sqft |
Source: | ||
| 7/10/2025 | Listed for sale | $250,000+9.2%$181/sqft |
Source: | ||
| 5/22/2025 | Listing removed | $229,000$166/sqft |
Source: | ||
Public tax history
Public tax history
| Year | Property taxes | Tax assessment |
|---|---|---|
| 2024 | $4,204 +4.4% | $27,255 +7.7% |
| 2023 | $4,026 +17.3% | $25,300 +21.2% |
| 2022 | $3,432 | $20,883 +18.6% |
Find assessor info on the county website
BuyAbility℠ payment
Est. payment
$1,253/mo
Principal & interest
$892
Property taxes
$280
Home insurance
$81
Climate risks
Neighborhood: 66067
Nearby schools
GreatSchools rating
- 7/10Sunflower Elementary SchoolGrades: PK-5Distance: 1.1 mi
- 6/10Ottawa Middle SchoolGrades: 6-8Distance: 0.2 mi
- 3/10Ottawa Sr High SchoolGrades: 6-12Distance: 0.3 mi
Schools provided by the listing agent
- Elementary: Ottawa
- Middle: Ottawa
- High: Ottawa
Source: Heartland MLS as distributed by MLS GRID. This data may not be complete. We recommend contacting the local school district to confirm school assignments for this home.
- Loading
- Loading




