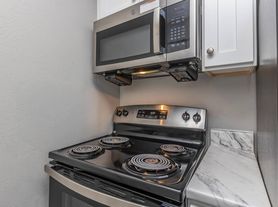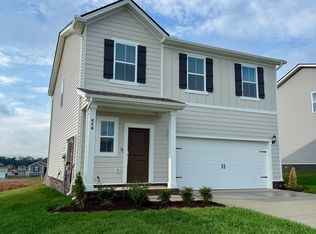This stunning 4-bedroom, 2.5-bath home with a 2-car garage is designed for both style and everyday comfort. Step into the grand foyer with high ceilings that immediately set the tone for the home's spacious and elegant design.
The formal dining room features large floor-to-ceiling windows, filling the space with natural light and offering the perfect setting for family gatherings. The chef's kitchen is the heart of the home, complete with stainless steel appliances, a large island, ample cabinet space, a roomy pantry, and a window overlooking the backyard. The kitchen flows seamlessly into the open living room, where a cozy fireplace creates the perfect spot to relax or entertain.
Upstairs, you'll find carpeted bedrooms and a railing that overlooks the foyer, adding an airy, open feel. The luxurious primary suite offers a spa-inspired ensuite with double sinks and a spacious walk-in closet, creating your own private retreat. Each additional bedroom features large closets for plenty of storage.
Step outside through the back door to enjoy the covered deck with a ceiling fan ideal for relaxing or hosting gatherings in the spacious backyard.
With high-end finishes, modern design, and a 50-amp EV charging receptacle in the garage, this home blends sophistication with practicality. Don't miss your chance to make this move-in-ready home yours!
365 DAYS
House for rent
$2,600/mo
1222 Ross Farms Blvd, Clarksville, TN 37043
4beds
2,050sqft
Price may not include required fees and charges.
Single family residence
Available now
Cats, dogs OK
Central air
Hookups laundry
Attached garage parking
-- Heating
What's special
Cozy fireplaceLarge islandRoomy pantrySpacious walk-in closetAmple cabinet spaceSpacious backyardStainless steel appliances
- 16 days |
- -- |
- -- |
Travel times
Looking to buy when your lease ends?
Consider a first-time homebuyer savings account designed to grow your down payment with up to a 6% match & 3.83% APY.
Facts & features
Interior
Bedrooms & bathrooms
- Bedrooms: 4
- Bathrooms: 3
- Full bathrooms: 2
- 1/2 bathrooms: 1
Cooling
- Central Air
Appliances
- Included: Dishwasher, Freezer, Microwave, Oven, Refrigerator, WD Hookup
- Laundry: Hookups
Features
- WD Hookup, Walk In Closet
- Flooring: Carpet
Interior area
- Total interior livable area: 2,050 sqft
Property
Parking
- Parking features: Attached
- Has attached garage: Yes
- Details: Contact manager
Features
- Exterior features: Walk In Closet
Construction
Type & style
- Home type: SingleFamily
- Property subtype: Single Family Residence
Community & HOA
Location
- Region: Clarksville
Financial & listing details
- Lease term: 1 Year
Price history
| Date | Event | Price |
|---|---|---|
| 10/6/2025 | Listed for rent | $2,600$1/sqft |
Source: Zillow Rentals | ||

