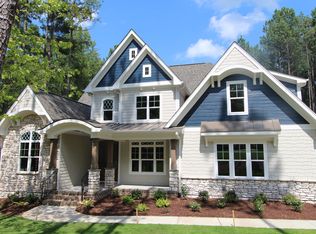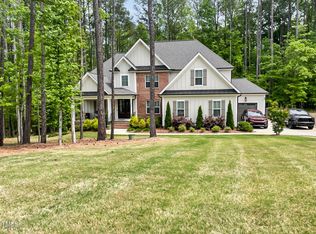GORGEOUS custom-built home w/ all the bells & whistles. Meticulously maintained & like new! 1st fl master w/ trey ceiling, dual vanity w/ granite counters & WIC w/ built-ins. 2 more BR w/ WIC & huge bonus room on upper level. Chef's kitchen w/ gas range, granite countertops, tile backsplash, SS appliances & walk-in pantry. Coffered ceiling in family room & formal dining. Enjoy your private, wooded 1.6 acre lot from the screen porch & large deck! Neighborhood amenities include clubhouse, pool & playground.
This property is off market, which means it's not currently listed for sale or rent on Zillow. This may be different from what's available on other websites or public sources.

