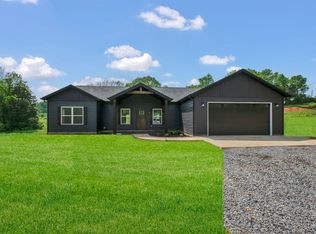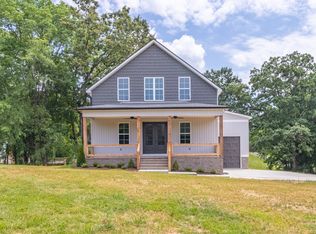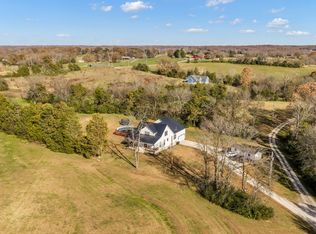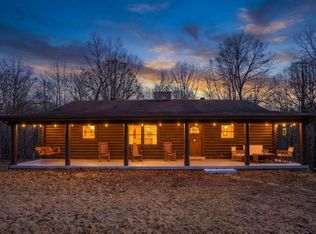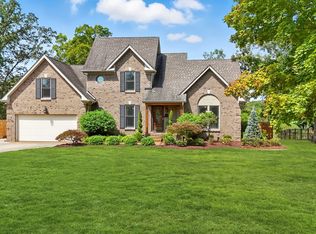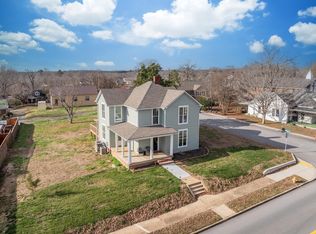This home is the perfect balance of feeling peaceful and quiet while being just a 8 minute drive into Dickson, TN. Nestled on over 5 acres of serene countryside with creek access, this home offers the perfect blend of quiet luxury and nature. The heart of the home is the spacious kitchen, featuring a massive island with sleek white quartz counter tops, GE Cafe appliances, and a designated coffee bar--perfect for entertaining. The kitchen is open to the dining and living areas--this open concept area boasts 24' ceilings. In the living room you will find a glass garage door that fully opens to a large screened in porch, ideal for indoor/outdoor living. Whether you are enjoying the master suite, large laundry/office area, large bonus room, or the views from the screened in porch, this is surely a house you don't want to miss. New landscaping also has a built-in irrigation system.
Active
$649,999
1222 Rock Church Rd, Dickson, TN 37055
3beds
2,720sqft
Est.:
Single Family Residence, Residential
Built in 2020
5.81 Acres Lot
$-- Zestimate®
$239/sqft
$-- HOA
What's special
Ge cafe appliancesSpacious kitchenLarge bonus roomMaster suiteDesignated coffee bar
- 7 days |
- 3,843 |
- 249 |
Likely to sell faster than
Zillow last checked: 8 hours ago
Listing updated: February 07, 2026 at 05:57am
Listing Provided by:
Martha Daniel 615-802-2000,
Realty Executives Hometown Living 615-802-2000
Source: RealTracs MLS as distributed by MLS GRID,MLS#: 3123243
Tour with a local agent
Facts & features
Interior
Bedrooms & bathrooms
- Bedrooms: 3
- Bathrooms: 3
- Full bathrooms: 2
- 1/2 bathrooms: 1
- Main level bedrooms: 3
Bedroom 1
- Features: Suite
- Level: Suite
- Area: 210 Square Feet
- Dimensions: 15x14
Bedroom 2
- Area: 144 Square Feet
- Dimensions: 12x12
Bedroom 3
- Area: 144 Square Feet
- Dimensions: 12x12
Primary bathroom
- Features: Suite
- Level: Suite
Dining room
- Features: None
- Level: None
Kitchen
- Area: 299 Square Feet
- Dimensions: 23x13
Living room
- Features: Great Room
- Level: Great Room
- Area: 345 Square Feet
- Dimensions: 23x15
Other
- Features: Office
- Level: Office
- Area: 132 Square Feet
- Dimensions: 12x11
Recreation room
- Features: Second Floor
- Level: Second Floor
- Area: 552 Square Feet
- Dimensions: 23x24
Heating
- Central
Cooling
- Central Air
Appliances
- Included: Gas Range, Dishwasher, Dryer, Microwave, Refrigerator, Washer
Features
- High Ceilings, Pantry, Smart Thermostat, Walk-In Closet(s), Kitchen Island
- Flooring: Vinyl
- Basement: None,Crawl Space
- Number of fireplaces: 1
- Fireplace features: Gas
Interior area
- Total structure area: 2,720
- Total interior livable area: 2,720 sqft
- Finished area above ground: 2,720
Property
Features
- Levels: Two
- Stories: 2
- Patio & porch: Patio, Covered, Screened
- Exterior features: Smart Lock(s)
Lot
- Size: 5.81 Acres
Details
- Parcel number: 094 02302 000
- Special conditions: Owner Agent
Construction
Type & style
- Home type: SingleFamily
- Property subtype: Single Family Residence, Residential
Materials
- Fiber Cement
- Roof: Metal
Condition
- New construction: No
- Year built: 2020
Utilities & green energy
- Sewer: Public Sewer
- Water: Public
- Utilities for property: Water Available
Community & HOA
Community
- Security: Carbon Monoxide Detector(s), Smoke Detector(s)
- Subdivision: None
HOA
- Has HOA: No
Location
- Region: Dickson
Financial & listing details
- Price per square foot: $239/sqft
- Tax assessed value: $858,100
- Annual tax amount: $3,625
- Date on market: 2/7/2026
Estimated market value
Not available
Estimated sales range
Not available
Not available
Price history
Price history
| Date | Event | Price |
|---|---|---|
| 2/7/2026 | Listed for sale | $649,999$239/sqft |
Source: | ||
| 11/22/2025 | Listing removed | $649,999$239/sqft |
Source: | ||
| 10/28/2025 | Listed for sale | $649,999-5.1%$239/sqft |
Source: | ||
| 10/13/2025 | Listing removed | $684,999$252/sqft |
Source: | ||
| 9/12/2025 | Listed for sale | $684,999-3.5%$252/sqft |
Source: | ||
Public tax history
Public tax history
| Year | Property taxes | Tax assessment |
|---|---|---|
| 2025 | $3,625 | $214,525 |
| 2024 | $3,625 +22.2% | $214,525 +70% |
| 2023 | $2,966 | $126,200 |
Find assessor info on the county website
BuyAbility℠ payment
Est. payment
$3,606/mo
Principal & interest
$3108
Property taxes
$271
Home insurance
$227
Climate risks
Neighborhood: 37055
Nearby schools
GreatSchools rating
- 6/10The Discovery SchoolGrades: K-5Distance: 3.5 mi
- 6/10Dickson Middle SchoolGrades: 6-8Distance: 4.2 mi
- 5/10Dickson County High SchoolGrades: 9-12Distance: 3.9 mi
Schools provided by the listing agent
- Elementary: The Discovery School
- Middle: Dickson Middle School
- High: Dickson County High School
Source: RealTracs MLS as distributed by MLS GRID. This data may not be complete. We recommend contacting the local school district to confirm school assignments for this home.
- Loading
- Loading
