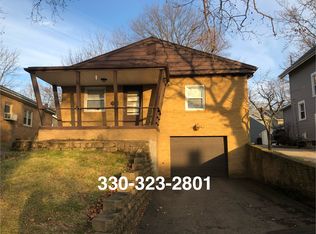Sold for $151,000
$151,000
1222 Ridge Rd NW, Canton, OH 44703
3beds
1,448sqft
Single Family Residence
Built in 1925
5,806.55 Square Feet Lot
$160,300 Zestimate®
$104/sqft
$1,271 Estimated rent
Home value
$160,300
$138,000 - $186,000
$1,271/mo
Zestimate® history
Loading...
Owner options
Explore your selling options
What's special
Charming West Park Century home. Just a quick walk to Monument Park and Taggart ice cream! Charming neighborhood with sidewalks and street lights can be enjoyed from the covered front porch. Spacious living room with crown molding, brick fireplace, built-in bookshelves and cheery sunroom. Formal dining room with LVT floors and a curved alcove. Impressive kitchen with tons of cabinets, coffee bar, new counters and floors. Lots of windows in the kitchen overlooking the backyard and oversized two car garage.
Upstairs has three bedrooms with ample closet space, an 8' x 8' updated full bath, as well as a separate staircase to a full attic. Full basement with glass block windows and a half bath. This home has been so well taken care of and has retained all of its character. Hurry on this one!
Zillow last checked: 8 hours ago
Listing updated: August 05, 2024 at 09:33am
Listed by:
Darcy D Friel darcyfriel@howardhanna.com330-324-2264,
Howard Hanna
Bought with:
Eric L Henry, 2018004903
Keller Williams Legacy Group Realty
Source: MLS Now,MLS#: 5047503Originating MLS: Stark Trumbull Area REALTORS
Facts & features
Interior
Bedrooms & bathrooms
- Bedrooms: 3
- Bathrooms: 2
- Full bathrooms: 1
- 1/2 bathrooms: 1
Bedroom
- Description: Flooring: Hardwood
- Level: Second
- Dimensions: 14 x 13
Bedroom
- Description: Flooring: Hardwood
- Level: Second
- Dimensions: 14 x 11
Bedroom
- Description: Flooring: Hardwood
- Level: Second
- Dimensions: 11 x 10
Dining room
- Description: Flooring: Luxury Vinyl Tile
- Level: First
- Dimensions: 14 x 12
Kitchen
- Description: Flooring: Tile
- Level: First
- Dimensions: 15 x 12
Living room
- Description: Flooring: Carpet
- Features: Fireplace
- Level: First
- Dimensions: 20 x 11
Sunroom
- Description: Flooring: Carpet
- Level: First
- Dimensions: 12 x 9
Heating
- Forced Air, Gas
Cooling
- Central Air
Appliances
- Laundry: In Basement
Features
- Basement: Full
- Number of fireplaces: 1
Interior area
- Total structure area: 1,448
- Total interior livable area: 1,448 sqft
- Finished area above ground: 1,448
Property
Parking
- Parking features: Detached, Garage, Garage Door Opener, Paved, Shared Driveway
- Garage spaces: 2
Features
- Levels: Two
- Stories: 2
- Patio & porch: Porch
Lot
- Size: 5,806 sqft
Details
- Parcel number: 00237185
- Special conditions: Standard
Construction
Type & style
- Home type: SingleFamily
- Architectural style: Colonial
- Property subtype: Single Family Residence
Materials
- Aluminum Siding
- Roof: Asphalt,Fiberglass
Condition
- Year built: 1925
Utilities & green energy
- Sewer: Public Sewer
- Water: Public
Community & neighborhood
Location
- Region: Canton
Other
Other facts
- Listing agreement: Exclusive Right To Sell
Price history
| Date | Event | Price |
|---|---|---|
| 8/1/2024 | Sold | $151,000+4.1%$104/sqft |
Source: MLS Now #5047503 Report a problem | ||
| 7/2/2024 | Pending sale | $145,000$100/sqft |
Source: MLS Now #5047503 Report a problem | ||
| 6/28/2024 | Listed for sale | $145,000+48.7%$100/sqft |
Source: MLS Now #5047503 Report a problem | ||
| 11/12/2021 | Sold | $97,500+8.5%$67/sqft |
Source: | ||
| 10/17/2021 | Pending sale | $89,900$62/sqft |
Source: | ||
Public tax history
| Year | Property taxes | Tax assessment |
|---|---|---|
| 2024 | $1,980 +32% | $46,380 +84.8% |
| 2023 | $1,501 +2.9% | $25,100 |
| 2022 | $1,458 -1% | $25,100 |
Find assessor info on the county website
Neighborhood: West Park
Nearby schools
GreatSchools rating
- 6/10Canton Arts Academy @ SummitGrades: K-6Distance: 0.4 mi
- NALehman Middle SchoolGrades: 6-8Distance: 0.8 mi
- 3/10Mckinley High SchoolGrades: 9-12Distance: 0.7 mi
Schools provided by the listing agent
- District: Canton CSD - 7602
Source: MLS Now. This data may not be complete. We recommend contacting the local school district to confirm school assignments for this home.
Get a cash offer in 3 minutes
Find out how much your home could sell for in as little as 3 minutes with a no-obligation cash offer.
Estimated market value$160,300
Get a cash offer in 3 minutes
Find out how much your home could sell for in as little as 3 minutes with a no-obligation cash offer.
Estimated market value
$160,300
