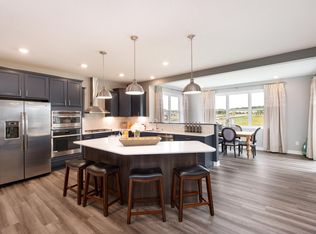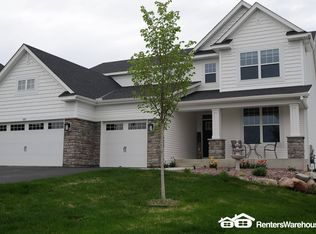Closed
$507,500
1222 Maple Ln, Carver, MN 55315
4beds
1,005sqft
Single Family Residence
Built in 2020
0.38 Acres Lot
$520,600 Zestimate®
$505/sqft
$2,315 Estimated rent
Home value
$520,600
$495,000 - $547,000
$2,315/mo
Zestimate® history
Loading...
Owner options
Explore your selling options
What's special
This beautiful 2-story home was newly built in 2020 and is a must see! Upon entering, there is a great space perfect for an in-home office. The bright and airy main level has a spacious open floor-plan that leads out to a beautiful outdoor patio area! The gourmet kitchen features a large island, stainless steel appliances & vent hood, under-cabinet lighting, & a corner pantry. The informal dining area leads into the living room with a gorgeous floor-to-ceiling stone fireplace! The upstairs has 4 bedrooms & 2 bathrooms, one of which includes the primary suite. The spacious primary has a private ensuite with a large walk-in shower and a double-sink vanity as well as a huge walk-in closet with a ton of storage! The sizable lower level is unfinished and has the potential to add another bed & bath, or whatever you desire! The 3-car garage is fully insulated & heated & there is a Google Nest Home Security system w/ 3 cameras that can stay w/ the home!
Zillow last checked: 8 hours ago
Listing updated: May 31, 2025 at 11:13pm
Listed by:
Theodora Thea Velic 763-276-3973,
eXp Realty,
BROWN & Co Residential 763-416-1279
Bought with:
Daniel S. Truong
Equity Direct Realty
Source: NorthstarMLS as distributed by MLS GRID,MLS#: 6479364
Facts & features
Interior
Bedrooms & bathrooms
- Bedrooms: 4
- Bathrooms: 3
- Full bathrooms: 1
- 3/4 bathrooms: 1
- 1/2 bathrooms: 1
Bedroom 1
- Level: Upper
- Area: 224 Square Feet
- Dimensions: 16x14
Bedroom 2
- Level: Upper
- Area: 100 Square Feet
- Dimensions: 10x10
Bedroom 3
- Level: Upper
- Area: 121 Square Feet
- Dimensions: 11x11
Bedroom 4
- Level: Upper
- Area: 110 Square Feet
- Dimensions: 11x10
Dining room
- Level: Main
- Area: 160 Square Feet
- Dimensions: 16x10
Family room
- Level: Main
- Area: 240 Square Feet
- Dimensions: 16x15
Flex room
- Level: Main
- Area: 108 Square Feet
- Dimensions: 12x9
Kitchen
- Level: Main
- Area: 216 Square Feet
- Dimensions: 18x12
Heating
- Forced Air
Cooling
- Central Air
Appliances
- Included: Air-To-Air Exchanger, Cooktop, Dishwasher, Disposal, Exhaust Fan, Humidifier, Gas Water Heater, Microwave, Refrigerator, Wall Oven, Water Softener Owned
Features
- Basement: Full
- Number of fireplaces: 1
- Fireplace features: Family Room, Gas, Stone
Interior area
- Total structure area: 1,005
- Total interior livable area: 1,005 sqft
- Finished area above ground: 2,185
- Finished area below ground: 0
Property
Parking
- Total spaces: 3
- Parking features: Attached, Asphalt
- Attached garage spaces: 3
Accessibility
- Accessibility features: None
Features
- Levels: Two
- Stories: 2
Lot
- Size: 0.38 Acres
- Dimensions: 113 x 28 x 215 x 55 x 167
Details
- Foundation area: 1107
- Parcel number: 202820910
- Zoning description: Residential-Single Family
Construction
Type & style
- Home type: SingleFamily
- Property subtype: Single Family Residence
Materials
- Brick/Stone, Vinyl Siding
- Roof: Asphalt
Condition
- Age of Property: 5
- New construction: No
- Year built: 2020
Utilities & green energy
- Gas: Natural Gas
- Sewer: City Sewer/Connected
- Water: City Water/Connected
Community & neighborhood
Location
- Region: Carver
- Subdivision: Oak Tree 3rd Add
HOA & financial
HOA
- Has HOA: Yes
- HOA fee: $120 quarterly
- Services included: Trash, Shared Amenities
- Association name: RowCal Management LLC
- Association phone: 651-233-1307
Price history
| Date | Event | Price |
|---|---|---|
| 5/31/2024 | Sold | $507,500+1.5%$505/sqft |
Source: | ||
| 4/4/2024 | Pending sale | $500,000$498/sqft |
Source: | ||
| 3/25/2024 | Listing removed | -- |
Source: | ||
| 3/22/2024 | Listed for sale | $500,000+17.1%$498/sqft |
Source: | ||
| 8/10/2020 | Sold | $426,870$425/sqft |
Source: | ||
Public tax history
| Year | Property taxes | Tax assessment |
|---|---|---|
| 2024 | $5,408 +1% | $447,600 -0.8% |
| 2023 | $5,354 +4% | $451,400 -1.2% |
| 2022 | $5,146 +499.8% | $456,700 +24.7% |
Find assessor info on the county website
Neighborhood: 55315
Nearby schools
GreatSchools rating
- 7/10Carver Elementary SchoolGrades: K-5Distance: 0.4 mi
- 9/10Chaska High SchoolGrades: 8-12Distance: 5 mi
- 8/10Pioneer Ridge Middle SchoolGrades: 6-8Distance: 5.3 mi
Get a cash offer in 3 minutes
Find out how much your home could sell for in as little as 3 minutes with a no-obligation cash offer.
Estimated market value
$520,600
Get a cash offer in 3 minutes
Find out how much your home could sell for in as little as 3 minutes with a no-obligation cash offer.
Estimated market value
$520,600

