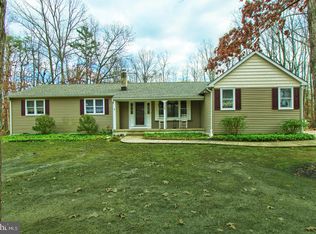HUGE REDUCTION SELLER SAYS SELL! Welcome to Atco at its finest! This magnificent, custom home awaits new owners with its size and appeal. At first glance, up the large driveway, a large front porch will catch your eye inviting you to enjoy morning coffee or a good book while enjoying the peace and quiet. Many new memories will be made inside where a formal dining, gaming, and living room offer the perfect transition into your beautiful kitchen. This space has been completely transformed with stainless steel appliances, granite counter-tops, a kitchen island, and a gorgeous tile backsplash. The new grand staircase leads up to 3 oversized bedrooms and a master suite. Your new domain comes complete with skylights, a walk in closet, and gorgeous on-suite. Turn on the jets and relax after a long day in your new soaking tub! The downstairs office makes working from home a pleasure but can also be used as a new playroom for the little ones. Plenty of storage space in the attached two car garage and additional shed is another bonus. With warmer nights coming, enjoy the paver patio outback while you welcome new guests at this year's BBQs and celebrations. The home also includes an invisible fence so your pets can enjoy their large lot as well. Motivated seller says bring all offers for this MUST SEE!
This property is off market, which means it's not currently listed for sale or rent on Zillow. This may be different from what's available on other websites or public sources.

