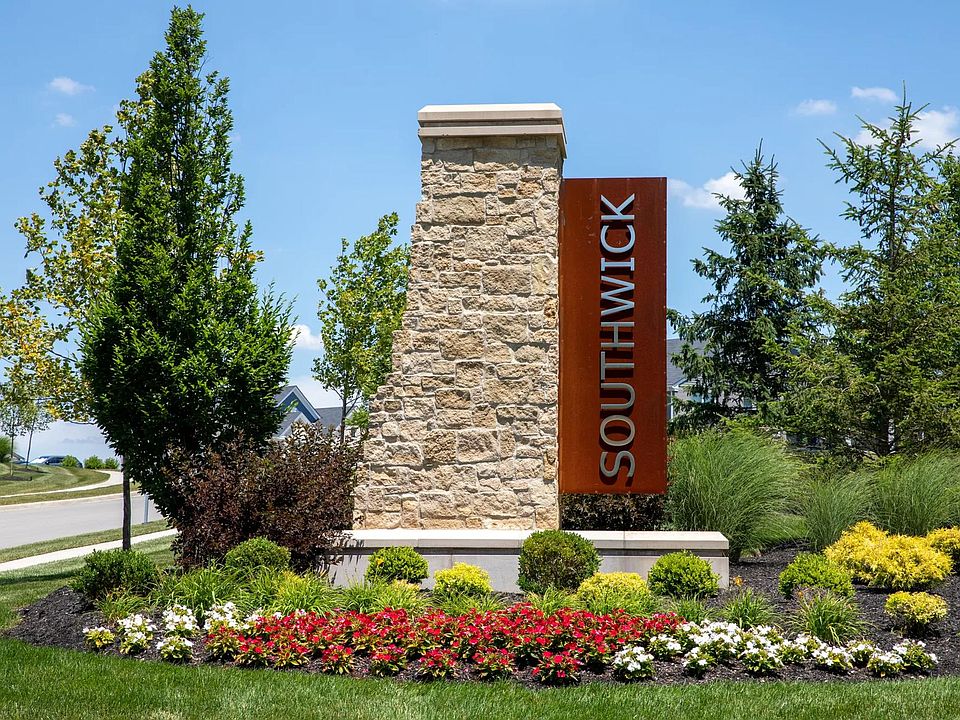Presenting the Sarasota ranch plan by Drees Homes, featuring an open layout with a vaulted ceiling with beam accent in the family room and kitchen. this open concept layout comes complete with integrated covered porch for a quiet evening outside. i also features a finished lower level for entertaining and ample unfinished storage space. Convenient to major roads and local shoppint amenities.
Pending
$559,900
1222 Lynn Haven Way, Erlanger, KY 41018
3beds
2,600sqft
Patio Home, Residential, Single Family Residence
Built in 2025
-- sqft lot
$-- Zestimate®
$215/sqft
$167/mo HOA
What's special
Ample unfinished storage spaceIntegrated covered porchFinished lower levelOpen concept layout
Call: (513) 845-2791
- 50 days |
- 67 |
- 1 |
Zillow last checked: 7 hours ago
Listing updated: October 06, 2025 at 09:05am
Listed by:
John Heisler 859-468-9032,
Drees/Zaring Realty
Source: NKMLS,MLS#: 635470
Travel times
Schedule tour
Select your preferred tour type — either in-person or real-time video tour — then discuss available options with the builder representative you're connected with.
Facts & features
Interior
Bedrooms & bathrooms
- Bedrooms: 3
- Bathrooms: 3
- Full bathrooms: 3
Primary bedroom
- Description: Carpet
- Level: First
- Area: 221
- Dimensions: 13 x 17
Other
- Description: Carpet
- Level: Lower
- Area: 450
- Dimensions: 18 x 25
Dining room
- Description: Hard surface flooring
- Level: First
- Area: 165
- Dimensions: 11 x 15
Family room
- Description: Hard surface flooring
- Level: First
- Area: 288
- Dimensions: 16 x 18
Office
- Description: Hard surface flooring
- Level: First
- Area: 143
- Dimensions: 13 x 11
Heating
- Has Heating (Unspecified Type)
Cooling
- Central Air
Appliances
- Included: Stainless Steel Appliance(s), Gas Cooktop, Dishwasher, Disposal, Microwave
Features
- Kitchen Island, Wet Bar, Walk-In Closet(s), Tray Ceiling(s), Pantry, Open Floorplan, Entrance Foyer, Eat-in Kitchen, Double Vanity, Beamed Ceilings, Ceiling Fan(s), High Ceilings, Recessed Lighting, Vaulted Ceiling(s)
- Windows: Vinyl Frames
- Basement: Full
Interior area
- Total structure area: 2,600
- Total interior livable area: 2,600 sqft
Property
Parking
- Total spaces: 2
- Parking features: Attached, Driveway, Garage, Garage Door Opener
- Attached garage spaces: 2
- Has uncovered spaces: Yes
Features
- Levels: One
- Stories: 1
- Patio & porch: Covered, Porch
Details
- Zoning description: Residential
Construction
Type & style
- Home type: SingleFamily
- Architectural style: Ranch
- Property subtype: Patio Home, Residential, Single Family Residence
Materials
- HardiPlank Type, Brick, Vinyl Siding
- Foundation: Poured Concrete
- Roof: Shingle
Condition
- New Construction
- New construction: Yes
- Year built: 2025
Details
- Builder name: Drees Homes
Utilities & green energy
- Sewer: Public Sewer
- Water: Public
- Utilities for property: Cable Available, Natural Gas Available, Sewer Available, Water Available
Community & HOA
Community
- Subdivision: Southwick - The Villas
HOA
- Has HOA: Yes
- Services included: Association Fees, Maintenance Grounds, Snow Removal
- HOA fee: $500 quarterly
Location
- Region: Erlanger
Financial & listing details
- Price per square foot: $215/sqft
- Date on market: 8/20/2025
- Cumulative days on market: 51 days
About the community
Drees Homes at Southwick presents easy carefree living in a new patio home at Southwick Villas! These new homes offer open, spacious living mainly on one level, with great views of the surrounding hills and a water feature. Residents will enjoy strolling on the neighborhood walking trail. Conveniently located in the Kenton County School District off Narrows Road in Erlanger, KY, Southwick is close to great shopping at nearby Crestview Hills Towne Center and you have quick access to I-275 and I-75 and downtown Cincinnati, OH. Discover the Southwick lifestyle today!
Source: Drees Homes

