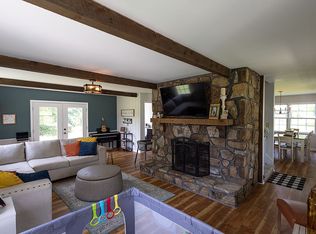Sold for $314,000 on 11/03/25
Zestimate®
$314,000
1222 Lane Rd NW, Hartselle, AL 35640
3beds
2,060sqft
Single Family Residence
Built in 1993
2.22 Acres Lot
$314,000 Zestimate®
$152/sqft
$1,892 Estimated rent
Home value
$314,000
$298,000 - $330,000
$1,892/mo
Zestimate® history
Loading...
Owner options
Explore your selling options
What's special
NEW ROOF- Charming Home on Over 2 Acres in Hartselle! Spanning 2,060 sq. ft., this 3-bd, 2.5-ba offers space, comfort, and updates galore—all nestled on a peaceful 2+ acre lot. The main level features a cozy den with a fireplace and balcony overlook, formal dining, and a spacious eat-in kitchen. The expansive primary suite offers a relaxing retreat with a large soaking tub, separate shower, and ample closet space. Upstairs two oversized bedrooms, a full bath, and a 300 sqft. hobby room—ideal for crafting. Step outside to enjoy the covered deck, detached storage building. Bonus features include a new roof, updated downstairs Gaspack unit, and an in-ground tornado shelter for peace of mind.
Zillow last checked: 8 hours ago
Listing updated: November 03, 2025 at 12:47pm
Listed by:
RaJane Johnson 256-476-6156,
Agency On Main
Bought with:
Ryan Summerford, 135064
Redstone Realty Solutions-DEC
Source: ValleyMLS,MLS#: 21880210
Facts & features
Interior
Bedrooms & bathrooms
- Bedrooms: 3
- Bathrooms: 3
- Full bathrooms: 2
- 1/2 bathrooms: 1
Primary bedroom
- Features: Ceiling Fan(s), Carpet, Walk-In Closet(s)
- Level: First
- Area: 196
- Dimensions: 14 x 14
Bedroom 2
- Features: Ceiling Fan(s), Carpet
- Level: Second
- Area: 140
- Dimensions: 14 x 10
Bedroom 3
- Features: Ceiling Fan(s), Carpet
- Level: Second
- Area: 130
- Dimensions: 13 x 10
Dining room
- Features: Ceiling Fan(s), Crown Molding
- Level: First
- Area: 168
- Dimensions: 12 x 14
Kitchen
- Features: Crown Molding, Tile
- Level: First
- Area: 132
- Dimensions: 12 x 11
Living room
- Features: Crown Molding, Fireplace, Vaulted Ceiling(s)
- Level: First
- Area: 288
- Dimensions: 16 x 18
Bonus room
- Features: Carpet
- Level: Second
- Area: 300
- Dimensions: 12 x 25
Laundry room
- Features: Tile, Utility Sink
- Level: First
- Area: 110
- Dimensions: 11 x 10
Heating
- Central 1
Cooling
- Central 1
Features
- Basement: Crawl Space
- Number of fireplaces: 1
- Fireplace features: One
Interior area
- Total interior livable area: 2,060 sqft
Property
Parking
- Parking features: Driveway-Paved/Asphalt
Features
- Levels: Two
- Stories: 2
- Patio & porch: Covered
Lot
- Size: 2.22 Acres
Details
- Parcel number: 1502040004034004
Construction
Type & style
- Home type: SingleFamily
- Property subtype: Single Family Residence
Condition
- New construction: No
- Year built: 1993
Utilities & green energy
- Sewer: Septic Tank
- Water: Public
Community & neighborhood
Location
- Region: Hartselle
- Subdivision: Grimes Estates
Price history
| Date | Event | Price |
|---|---|---|
| 11/3/2025 | Sold | $314,000-4.6%$152/sqft |
Source: | ||
| 10/3/2025 | Contingent | $329,000$160/sqft |
Source: | ||
| 9/29/2025 | Price change | $329,000-1.8%$160/sqft |
Source: | ||
| 8/22/2025 | Price change | $335,000-6.7%$163/sqft |
Source: | ||
| 7/15/2025 | Price change | $359,000-1.6%$174/sqft |
Source: | ||
Public tax history
| Year | Property taxes | Tax assessment |
|---|---|---|
| 2024 | $1,086 -0.2% | $28,760 -0.2% |
| 2023 | $1,088 -0.4% | $28,820 -0.4% |
| 2022 | $1,093 +47.4% | $28,940 +44.6% |
Find assessor info on the county website
Neighborhood: 35640
Nearby schools
GreatSchools rating
- 10/10Fe Burleson Elementary SchoolGrades: PK-4Distance: 2 mi
- 10/10Hartselle Jr High SchoolGrades: 7-8Distance: 1.2 mi
- 8/10Hartselle High SchoolGrades: 9-12Distance: 2.1 mi
Schools provided by the listing agent
- Elementary: Crestline
- Middle: Hartselle
- High: Hartselle
Source: ValleyMLS. This data may not be complete. We recommend contacting the local school district to confirm school assignments for this home.

Get pre-qualified for a loan
At Zillow Home Loans, we can pre-qualify you in as little as 5 minutes with no impact to your credit score.An equal housing lender. NMLS #10287.
