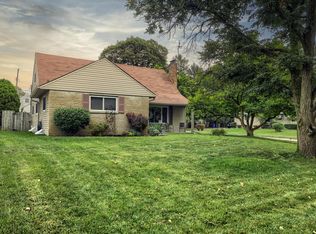Charming, well cared for one story in desirable Berwick featuring updated kitchen and baths, stainless steel kitchen appliances, spacious backyard, perfect for family gatherings. Wood floors, spacious upstairs bedrooms and plenty of storage. Lower level makes for great teen space or in-Law area.
This property is off market, which means it's not currently listed for sale or rent on Zillow. This may be different from what's available on other websites or public sources.
