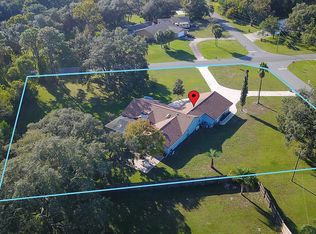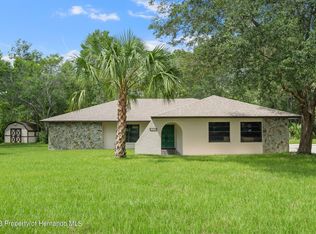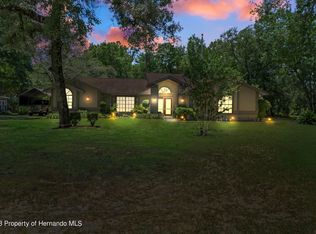Sold for $540,000 on 06/28/24
$540,000
1222 Huntington Ave, Spring Hill, FL 34609
4beds
2,864sqft
Single Family Residence
Built in 1987
1.03 Acres Lot
$515,400 Zestimate®
$189/sqft
$3,015 Estimated rent
Home value
$515,400
$448,000 - $593,000
$3,015/mo
Zestimate® history
Loading...
Owner options
Explore your selling options
What's special
One or more photo(s) has been virtually staged. Seller will replace roof with full price offer should buyer prefer. Welcome to a sanctuary where the essence of comfort meets the spirit of entertainment - a solid block haven nestled away from flood zones and HOA constraints, offering a canvas for your dreams and growth. This expansive 4-bedroom, 3-bath masterpiece sprawls over 2864 sqft, with an additional versatile room adorned with French doors. Envision it as your tranquil office, a vibrant 5th bedroom, a secluded man cave, or a spacious storage solution. The residence unfolds with a thoughtful split floor plan, ensuring privacy where it’s most desired. The master retreat is a realm unto itself, features a jacuzzi tub, a separate stall shower, and direct lanai access - a true haven for rejuvenation. Each bedroom is a testament to space and comfort, with either walk-in closets or floor-to-ceiling wardrobe solutions. At the heart of this home, the kitchen offers a cozy breakfast nook framed by more sliders, opening to a deck that’s just waiting for your morning rituals. A breakfast bar, perfect for casual dining, bridges the kitchen to the family room, where a stone fireplace creates a focal point of warmth and charm. The family room, in turn, is enveloped by large glass sliders, offering an unbroken view of the outdoor entertainment realm. Your outdoor sanctuary is a fully fenced acre of privacy and fun, cradled by majestic oak trees and vibrant crape myrtles, with fresh sod laid out like a green carpet in the rear. The circular driveway leads you to an oversized pool and deck, where new sealed pavers create a seamless indoor-outdoor flow. The screened lanai features a built-in bar with a sink, a new fire pit, and pathways meandering through your private backyard escape. A grand sliding gate reveals a vast paved area that doubles as a basketball court or ample parking for your RV, boat, or other treasures, complemented by two sheds for all your storage needs. Modern comforts are seamlessly integrated, with a solar-powered hot water heater, a well-fed sprinkler system, and a host of updates including a new AC unit in 2014, replaced windows in 2013, a fresh pool pump in 2023, and chic new fixtures and fans. The exterior and interior are freshly painted, promising a turnkey transition into your new chapter. This home is more than a dwelling; it’s a launchpad for your future memories, a blend of privacy and entertainment potential, all within reach of plenty to do including Homosassa and the Withlacoochee State Forest, and the Suncoast Parkway for effortless commutes to Tampa, St. Pete. With just a few personal touches to make it your own, this could be your slice of paradise. Welcome home. Call today for your appointment! ***Offering a 1% rate reduction for first 12 mos at no cost when buyers work with preferred lender, ask agent for more info***
Zillow last checked: 8 hours ago
Listing updated: June 28, 2024 at 12:58pm
Listing Provided by:
Jennifer Foster 727-688-2044,
SMITH & ASSOCIATES REAL ESTATE 727-282-1788
Bought with:
Jen Verge, PA, 3410516
RE/MAX ALLIANCE GROUP
Source: Stellar MLS,MLS#: U8230810 Originating MLS: Pinellas Suncoast
Originating MLS: Pinellas Suncoast

Facts & features
Interior
Bedrooms & bathrooms
- Bedrooms: 4
- Bathrooms: 3
- Full bathrooms: 3
Primary bedroom
- Features: En Suite Bathroom, Walk-In Closet(s)
- Level: First
- Dimensions: 17.5x16
Bedroom 2
- Features: Built-in Closet
- Level: First
- Dimensions: 17x11
Bedroom 3
- Features: Built-in Closet
- Level: First
- Dimensions: 14x13.5
Bedroom 4
- Features: En Suite Bathroom, Sunken Shower, Walk-In Closet(s)
- Level: First
- Dimensions: 17x11
Bonus room
- Features: Ceiling Fan(s), No Closet
- Level: First
- Dimensions: 17x8
Dining room
- Level: First
- Dimensions: 14x11
Family room
- Features: Ceiling Fan(s)
- Level: First
- Dimensions: 19x16
Kitchen
- Features: Breakfast Bar, Pantry
- Level: First
- Dimensions: 21x8
Living room
- Level: First
- Dimensions: 20x16
Heating
- Central
Cooling
- Central Air
Appliances
- Included: Oven, Cooktop, Dishwasher, Disposal, Dryer, Exhaust Fan, Freezer, Ice Maker, Range Hood, Refrigerator, Solar Hot Water, Washer, Water Filtration System
- Laundry: In Garage
Features
- Ceiling Fan(s), Central Vacuum, Eating Space In Kitchen, Primary Bedroom Main Floor, Split Bedroom, Thermostat
- Flooring: Ceramic Tile
- Doors: Outdoor Kitchen, Sliding Doors
- Has fireplace: Yes
Interior area
- Total structure area: 4,236
- Total interior livable area: 2,864 sqft
Property
Parking
- Total spaces: 2
- Parking features: Boat, Circular Driveway, Driveway, Garage Door Opener, Golf Cart Parking, Parking Pad, RV Access/Parking
- Attached garage spaces: 2
- Has uncovered spaces: Yes
- Details: Garage Dimensions: 24x25
Features
- Levels: One
- Stories: 1
- Exterior features: Irrigation System, Lighting, Outdoor Kitchen, Private Mailbox, Rain Gutters, Sidewalk, Storage
- Has private pool: Yes
- Pool features: Gunite, In Ground, Lighting, Outside Bath Access, Screen Enclosure
- Fencing: Wood
Lot
- Size: 1.03 Acres
- Dimensions: 180 x 250
- Features: Cleared, In County, Landscaped, Near Public Transit, Oversized Lot, Sidewalk
Details
- Additional structures: Shed(s)
- Parcel number: R3232317511007050060
- Zoning: SFR
- Special conditions: None
Construction
Type & style
- Home type: SingleFamily
- Property subtype: Single Family Residence
Materials
- Block, Stucco
- Foundation: Slab
- Roof: Shingle
Condition
- New construction: No
- Year built: 1987
Utilities & green energy
- Sewer: Septic Tank
- Water: Public
- Utilities for property: Electricity Connected, Sprinkler Well, Street Lights, Water Connected
Community & neighborhood
Community
- Community features: Golf Carts OK
Location
- Region: Spring Hill
- Subdivision: SPRING HILL
HOA & financial
HOA
- Has HOA: No
Other fees
- Pet fee: $0 monthly
Other financial information
- Total actual rent: 0
Other
Other facts
- Listing terms: Cash,Conventional,FHA,VA Loan
- Ownership: Fee Simple
- Road surface type: Paved
Price history
| Date | Event | Price |
|---|---|---|
| 6/1/2025 | Listing removed | $520,000$182/sqft |
Source: | ||
| 5/28/2025 | Price change | $520,000-1.9%$182/sqft |
Source: | ||
| 5/14/2025 | Price change | $530,000+1.9%$185/sqft |
Source: | ||
| 5/12/2025 | Listed for sale | $520,000-3.7%$182/sqft |
Source: | ||
| 6/28/2024 | Sold | $540,000-1.8%$189/sqft |
Source: | ||
Public tax history
| Year | Property taxes | Tax assessment |
|---|---|---|
| 2024 | $7,767 +65.1% | $477,091 +54.8% |
| 2023 | $4,705 +1.8% | $308,240 +3% |
| 2022 | $4,620 -0.8% | $299,262 +3% |
Find assessor info on the county website
Neighborhood: 34609
Nearby schools
GreatSchools rating
- 4/10John D. Floyd Elementary SchoolGrades: PK-5Distance: 1.9 mi
- 5/10Powell Middle SchoolGrades: 6-8Distance: 3.1 mi
- 2/10Central High SchoolGrades: 9-12Distance: 7.8 mi
Get a cash offer in 3 minutes
Find out how much your home could sell for in as little as 3 minutes with a no-obligation cash offer.
Estimated market value
$515,400
Get a cash offer in 3 minutes
Find out how much your home could sell for in as little as 3 minutes with a no-obligation cash offer.
Estimated market value
$515,400


