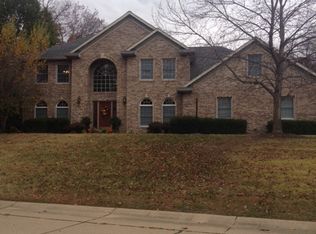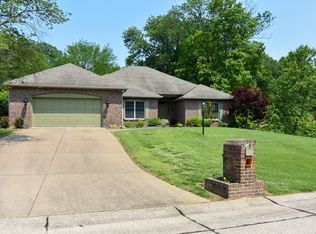Lovely two-story brick home with finished walk-out basement located on cul-de-sac street. Enter into the spacious foyer that features two closet. The formal dining room with hardwood flooring has space for all of your formal furniture. The cozy living room opens to the very spacious family room with wood-burning fireplace and built-in shelves and bookcases. The family room is open to the breakfast room and kitchen as well as opening to the large screened porch and deck. The large kitchen and breakfast room have it all - tile flooring, breakfast bar, stainless appliances, hard-surface counters and a spacious pantry. The main level laundry is a dream with lots of space, a work counter, utility sink and an extra refrigerator which is included. Completing the main level is a lovely guest bathroom. The master suite is quite large with a huge walk-in closet and a beautiful updated bath. The bath has vanity with two sinks and granite counters, a whirlpool tub and a large, beautiful custom walk-in shower. Completing the upper level are three large bedrooms and a full bath with tub/shower and tile flooring. The walk-out basement has great living areas - two large recreation rooms, a bedroom, a full bath with tub/shower and tile flooring, and a large utility room with lots of storage and built-in shelving. The basement walks out to a patio and storage shed conveniently located and obstructed from view. Per owner: 2015-Kitchen refrigerator, dishwasher and disposal. Per previous owner: 2013-water heater, 2012-Central A/C, 2010-Roof. Included: window treatments, ceiling fans, bathroom mirrors, fireplace doors, kitchen appliances (refrigerator, range/oven with gas range, dishwasher, disposal, microwave), refrigerator in laundry room, security system, 3 electric garage openers, garage attached shelving, central vacuum system and equipment, basketball goal, wood storage shelves in basement storage room, and 8' x 10' shed. Excludes: washer, dryer. Also includes one-year HMS Home Warranty. All measurements are approximate and not guaranteed. All square footage is per Assessor of Vanderburgh County.
This property is off market, which means it's not currently listed for sale or rent on Zillow. This may be different from what's available on other websites or public sources.

