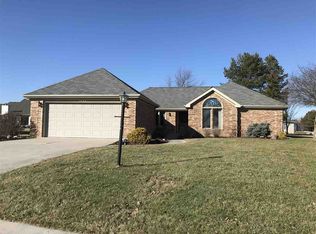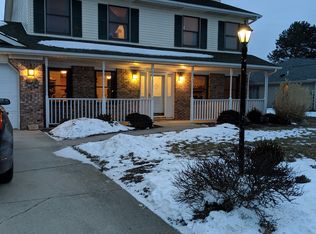Closed
$240,000
1222 Highview Ct, Decatur, IN 46733
3beds
1,851sqft
Single Family Residence
Built in 1989
10,018.8 Square Feet Lot
$246,700 Zestimate®
$--/sqft
$1,849 Estimated rent
Home value
$246,700
Estimated sales range
Not available
$1,849/mo
Zestimate® history
Loading...
Owner options
Explore your selling options
What's special
Back on the Market! Offer fell through! Jump on your opportunity to purchase a Beautiful 3 bedroom 2 Bath home on Decatur's one and only Golf Course- Cross Creek Golf Club. You will be a short stroll to the links. If entertaining guests is your thing, this home has a beautiful new concrete patio out the back door. This property boasts a fully landscaped lot that sets tucked back on a dead end cult-a-sac, off the fairway. You can jump on your golf cart and travel throughout the streets of Decatur. Homes like this don't come available on Cross Creek often so don't miss out on this opportunity to jump on the course anytime you'd like with your membership! Sellers are motivated to make a deal! Bring your offers!
Zillow last checked: 8 hours ago
Listing updated: September 12, 2024 at 10:57am
Listed by:
Corbin Bultemeier 260-223-7352,
Shaw Real Estate & Auction
Bought with:
Kent Arnold, RB14017099
Heartland Auction & Realty,Inc
Source: IRMLS,MLS#: 202405837
Facts & features
Interior
Bedrooms & bathrooms
- Bedrooms: 3
- Bathrooms: 2
- Full bathrooms: 2
- Main level bedrooms: 1
Bedroom 1
- Level: Main
Bedroom 2
- Level: Upper
Dining room
- Level: Main
- Area: 132
- Dimensions: 12 x 11
Kitchen
- Level: Main
- Area: 99
- Dimensions: 11 x 9
Living room
- Level: Main
- Area: 308
- Dimensions: 22 x 14
Heating
- Natural Gas
Cooling
- Central Air
Features
- Has basement: No
- Number of fireplaces: 1
- Fireplace features: Living Room
Interior area
- Total structure area: 1,851
- Total interior livable area: 1,851 sqft
- Finished area above ground: 1,851
- Finished area below ground: 0
Property
Parking
- Total spaces: 2.5
- Parking features: Attached
- Attached garage spaces: 2.5
Features
- Levels: One and One Half
- Stories: 1
Lot
- Size: 10,018 sqft
- Dimensions: 80x125
- Features: Cul-De-Sac, Level, 0-2.9999
Details
- Parcel number: 010233200139.000014
- Zoning: R1
Construction
Type & style
- Home type: SingleFamily
- Property subtype: Single Family Residence
Materials
- Stone, Vinyl Siding
- Foundation: Slab
Condition
- New construction: No
- Year built: 1989
Utilities & green energy
- Sewer: City
- Water: City
Community & neighborhood
Location
- Region: Decatur
- Subdivision: Cross Creek
HOA & financial
HOA
- Has HOA: Yes
- HOA fee: $60 annually
Other
Other facts
- Road surface type: Concrete
Price history
| Date | Event | Price |
|---|---|---|
| 8/28/2024 | Sold | $240,000-6.9% |
Source: | ||
| 7/7/2024 | Pending sale | $257,900 |
Source: | ||
| 6/12/2024 | Listed for sale | $257,900 |
Source: | ||
| 5/29/2024 | Pending sale | $257,900 |
Source: | ||
| 5/24/2024 | Price change | $257,900-2.6% |
Source: | ||
Public tax history
| Year | Property taxes | Tax assessment |
|---|---|---|
| 2024 | $1,712 +15.4% | $184,700 +7.9% |
| 2023 | $1,483 +12% | $171,200 +7.1% |
| 2022 | $1,325 +20.9% | $159,900 +9% |
Find assessor info on the county website
Neighborhood: 46733
Nearby schools
GreatSchools rating
- 8/10Bellmont Middle SchoolGrades: 6-8Distance: 2 mi
- 7/10Bellmont Senior High SchoolGrades: 9-12Distance: 1.8 mi
Schools provided by the listing agent
- Elementary: Southeast
- Middle: Bellmont
- High: Bellmont
- District: North Adams Community
Source: IRMLS. This data may not be complete. We recommend contacting the local school district to confirm school assignments for this home.
Get pre-qualified for a loan
At Zillow Home Loans, we can pre-qualify you in as little as 5 minutes with no impact to your credit score.An equal housing lender. NMLS #10287.

