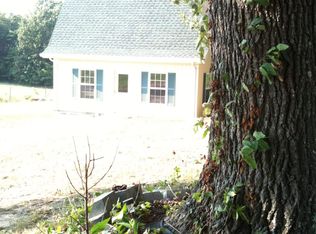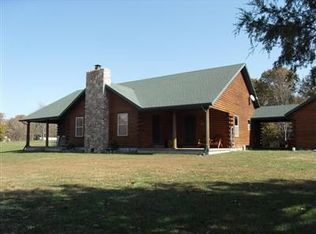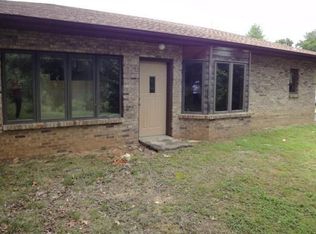Closed
Price Unknown
1222 Harris Boulevard, Highlandville, MO 65669
3beds
1,402sqft
Single Family Residence
Built in 1986
1 Acres Lot
$248,300 Zestimate®
$--/sqft
$1,530 Estimated rent
Home value
$248,300
$231,000 - $266,000
$1,530/mo
Zestimate® history
Loading...
Owner options
Explore your selling options
What's special
Enjoy country living, with a great location that is close to everything! Home is COMPLETELY REMODELED and is MOVE IN READY! 3 Bedrooms and 2 Baths, with attached garage, private well, and 1 acre of land. Located just off of Hwy 160 between Highlandville and Nixa, in the Springfield/Branson Loop. UPDATES to the home include: New HVAC, hot water heater, septic system, siding/soffit/gutters, insulation, wiring, drywall, fresh texture, primer, and paint on walls and ceiling throughout, flooring, bathroom fixtures, cabinets, counter tops, stove, dishwasher, and windows. You will also find a new, freshly stained, large deck for entertaining and relaxing while watching the wildlife. Come take a look!
Zillow last checked: 8 hours ago
Listing updated: November 25, 2024 at 12:45pm
Listed by:
Andrew Barnard 417-689-6631,
Home Team Property
Bought with:
Amy K Molea-Koppitz, 2010038764
Keller Williams
Source: SOMOMLS,MLS#: 60271281
Facts & features
Interior
Bedrooms & bathrooms
- Bedrooms: 3
- Bathrooms: 2
- Full bathrooms: 2
Primary bedroom
- Area: 154.13
- Dimensions: 12.33 x 12.5
Bedroom 2
- Area: 99.66
- Dimensions: 12.08 x 8.25
Bedroom 3
- Area: 123.27
- Dimensions: 11.83 x 10.42
Primary bathroom
- Area: 49.03
- Dimensions: 10.5 x 4.67
Bathroom full
- Area: 45
- Dimensions: 7.5 x 6
Garage
- Area: 432
- Dimensions: 18 x 24
Other
- Area: 270.76
- Dimensions: 9.67 x 28
Laundry
- Area: 26.91
- Dimensions: 6.9 x 3.9
Living room
- Area: 4060
- Dimensions: 145 x 28
Heating
- Forced Air, Central, Heat Pump, Electric
Cooling
- Central Air, Ceiling Fan(s), Heat Pump
Appliances
- Included: Dishwasher, Exhaust Fan, Free-Standing Electric Oven, Electric Water Heater, Water Filtration
- Laundry: In Garage, W/D Hookup
Features
- Walk-in Shower, Laminate Counters, Soaking Tub
- Flooring: Vinyl
- Windows: Double Pane Windows
- Has basement: No
- Attic: Pull Down Stairs
- Has fireplace: No
Interior area
- Total structure area: 1,402
- Total interior livable area: 1,402 sqft
- Finished area above ground: 1,402
- Finished area below ground: 0
Property
Parking
- Total spaces: 1
- Parking features: Driveway, Private, Gravel, Garage Faces Front
- Attached garage spaces: 1
- Has uncovered spaces: Yes
Features
- Levels: One
- Stories: 1
- Patio & porch: Deck
- Exterior features: Rain Gutters
- Fencing: Partial,Barbed Wire,Wood
Lot
- Size: 1 Acres
- Features: Landscaped, Cleared
Details
- Parcel number: 190.614001001002.000
Construction
Type & style
- Home type: SingleFamily
- Architectural style: Berm
- Property subtype: Single Family Residence
Materials
- Frame, Vinyl Siding, Concrete
- Foundation: Poured Concrete, Slab
- Roof: Fiberglass
Condition
- Year built: 1986
Utilities & green energy
- Sewer: Private Sewer, Septic Tank
- Water: Private
Green energy
- Energy efficient items: Lighting, Thermostat
Community & neighborhood
Location
- Region: Ozark
- Subdivision: N/A
Other
Other facts
- Listing terms: Cash,VA Loan,USDA/RD,FHA,Conventional
- Road surface type: Asphalt
Price history
| Date | Event | Price |
|---|---|---|
| 11/25/2024 | Sold | -- |
Source: | ||
| 10/25/2024 | Pending sale | $265,000$189/sqft |
Source: | ||
| 10/3/2024 | Listed for sale | $265,000+457.9%$189/sqft |
Source: | ||
| 2/11/2016 | Sold | -- |
Source: Agent Provided | ||
| 1/6/2016 | Pending sale | $47,500$34/sqft |
Source: Homepath #60042103 | ||
Public tax history
| Year | Property taxes | Tax assessment |
|---|---|---|
| 2024 | $757 +0.2% | $15,200 |
| 2023 | $756 +14% | $15,200 +14.3% |
| 2022 | $663 | $13,300 |
Find assessor info on the county website
Neighborhood: 65721
Nearby schools
GreatSchools rating
- 7/10Highlandville Elementary SchoolGrades: PK-5Distance: 2.3 mi
- 5/10Spokane Middle SchoolGrades: 6-8Distance: 6.9 mi
- 1/10Spokane High SchoolGrades: 9-12Distance: 6.9 mi
Schools provided by the listing agent
- Elementary: Highlandville
- Middle: Spokane
- High: Spokane
Source: SOMOMLS. This data may not be complete. We recommend contacting the local school district to confirm school assignments for this home.


