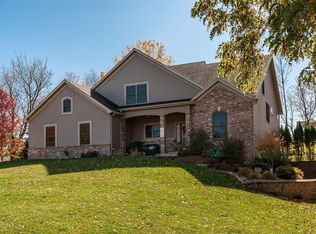Closed
$777,000
1222 Greystone Ln SW, Rochester, MN 55902
4beds
4,220sqft
Single Family Residence
Built in 2003
0.67 Acres Lot
$800,100 Zestimate®
$184/sqft
$3,797 Estimated rent
Home value
$800,100
$736,000 - $872,000
$3,797/mo
Zestimate® history
Loading...
Owner options
Explore your selling options
What's special
Stunning 4 Bed, 4 Bath Ranch in Sought-After SW Neighborhood! Experience luxurious living in this spacious and stylish ranch-style home. The main level features a bright and open layout with a dream kitchen complete with granite island, premium appliances, and seamless flow into the sunroom and great room—anchored by a striking 3-sided fireplace and soaring 10’ ceilings. The expansive primary suite and convenient main-floor laundry add comfort and ease. Downstairs, discover a beautifully finished lower level with 9’ ceilings, three bedrooms, a full wet bar, game room, and a cozy entertainment area with a gas fireplace—perfect for hosting or relaxing. Enjoy outdoor living in the private backyard, ideal for gatherings and quiet evenings.
Additional highlights include: 3 versatile living/family room spaces, lawn sprinkler system, oversized heated garage with epoxy floors, drain, hot/cold water, built-in shelving and top end features & finishes. This home is a rare blend of comfort, style, and function in one of the area's most desirable neighborhoods. Don’t miss it!
Zillow last checked: 8 hours ago
Listing updated: July 25, 2025 at 10:32am
Listed by:
Kyle Swanson 507-226-4430,
eXp Realty
Bought with:
Chris Fierst
Edina Realty, Inc.
Source: NorthstarMLS as distributed by MLS GRID,MLS#: 6739824
Facts & features
Interior
Bedrooms & bathrooms
- Bedrooms: 4
- Bathrooms: 4
- Full bathrooms: 2
- 3/4 bathrooms: 1
- 1/2 bathrooms: 1
Bedroom 1
- Level: Main
Bedroom 2
- Level: Main
Bedroom 3
- Level: Lower
Bedroom 4
- Level: Lower
Primary bathroom
- Level: Main
Bathroom
- Level: Main
Bathroom
- Level: Lower
Bathroom
- Level: Lower
Dining room
- Level: Main
Family room
- Level: Main
Family room
- Level: Lower
Kitchen
- Level: Main
Laundry
- Level: Main
Living room
- Level: Main
Office
- Level: Main
Heating
- Forced Air
Cooling
- Central Air
Appliances
- Included: Air-To-Air Exchanger, Cooktop, Dishwasher, Disposal, Double Oven, Exhaust Fan, Humidifier, Gas Water Heater, Microwave, Refrigerator, Stainless Steel Appliance(s), Wall Oven, Washer, Water Softener Owned
Features
- Basement: Daylight,Finished,Full,Concrete
- Number of fireplaces: 2
- Fireplace features: Double Sided, Family Room, Gas, Living Room, Stone
Interior area
- Total structure area: 4,220
- Total interior livable area: 4,220 sqft
- Finished area above ground: 2,110
- Finished area below ground: 1,793
Property
Parking
- Total spaces: 3
- Parking features: Attached, Concrete, Floor Drain, Garage Door Opener, Heated Garage, Storage
- Attached garage spaces: 3
- Has uncovered spaces: Yes
Accessibility
- Accessibility features: None
Features
- Levels: One
- Stories: 1
- Patio & porch: Composite Decking, Deck, Front Porch
- Fencing: Other
Lot
- Size: 0.67 Acres
- Features: Irregular Lot, Many Trees
Details
- Foundation area: 2110
- Parcel number: 642211059369
- Zoning description: Residential-Single Family
Construction
Type & style
- Home type: SingleFamily
- Property subtype: Single Family Residence
Materials
- Brick/Stone, Engineered Wood, Frame
- Roof: Age 8 Years or Less,Asphalt
Condition
- Age of Property: 22
- New construction: No
- Year built: 2003
Utilities & green energy
- Electric: 200+ Amp Service
- Gas: Natural Gas
- Sewer: City Sewer/Connected
- Water: City Water/Connected
Community & neighborhood
Location
- Region: Rochester
- Subdivision: Greystone City
HOA & financial
HOA
- Has HOA: No
Other
Other facts
- Road surface type: Paved
Price history
| Date | Event | Price |
|---|---|---|
| 7/25/2025 | Sold | $777,000+3.6%$184/sqft |
Source: | ||
| 6/23/2025 | Pending sale | $749,900$178/sqft |
Source: | ||
| 6/18/2025 | Listed for sale | $749,900+33.9%$178/sqft |
Source: | ||
| 8/5/2015 | Sold | $560,200-1.7%$133/sqft |
Source: | ||
| 7/2/2015 | Pending sale | $569,900$135/sqft |
Source: RE/MAX Results #4062088 Report a problem | ||
Public tax history
| Year | Property taxes | Tax assessment |
|---|---|---|
| 2025 | $10,511 +11.5% | $738,000 +4.1% |
| 2024 | $9,428 | $709,200 +0.6% |
| 2023 | -- | $704,700 +12.7% |
Find assessor info on the county website
Neighborhood: 55902
Nearby schools
GreatSchools rating
- 7/10Bamber Valley Elementary SchoolGrades: PK-5Distance: 1.4 mi
- 4/10Willow Creek Middle SchoolGrades: 6-8Distance: 2.1 mi
- 9/10Mayo Senior High SchoolGrades: 8-12Distance: 2.6 mi
Schools provided by the listing agent
- Elementary: Bamber Valley
- Middle: Willow Creek
- High: Mayo
Source: NorthstarMLS as distributed by MLS GRID. This data may not be complete. We recommend contacting the local school district to confirm school assignments for this home.
Get a cash offer in 3 minutes
Find out how much your home could sell for in as little as 3 minutes with a no-obligation cash offer.
Estimated market value$800,100
Get a cash offer in 3 minutes
Find out how much your home could sell for in as little as 3 minutes with a no-obligation cash offer.
Estimated market value
$800,100
