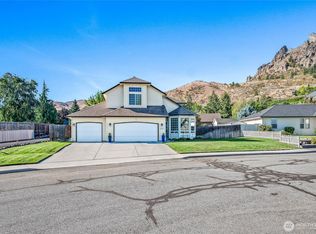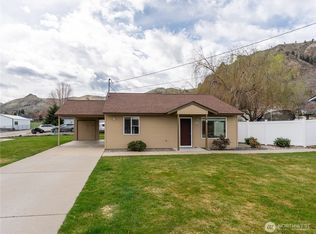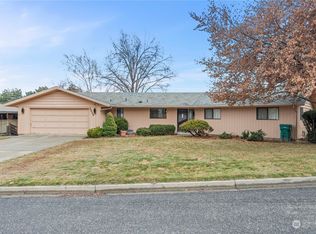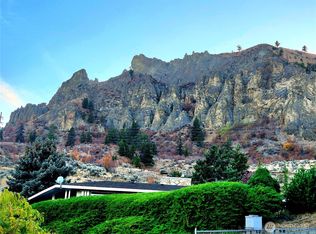Sold
Listed by:
Jackie R. Blanchfield,
eXp Realty
Bought with: Premier One Properties
$551,000
1222 Gossman Lane, Wenatchee, WA 98801
3beds
1,784sqft
Single Family Residence
Built in 1998
6,969.6 Square Feet Lot
$550,200 Zestimate®
$309/sqft
$2,651 Estimated rent
Home value
$550,200
$484,000 - $622,000
$2,651/mo
Zestimate® history
Loading...
Owner options
Explore your selling options
What's special
Tucked away on a quiet cul-de-sac, this home is just blocks away from the hospital, the clinic & the high school. With an open-concept design this tri-level home includes a remodeled kitchen with granite countertops, stainless steel appliances, a large kitchen island with an eating bar, new cabinet doors & new hardware. Upstairs houses the bedrooms and full bathrooms, while downstairs houses the additional family room, laundry room and 1/2 bath. Outside offers an awesome back yard with gazebo, patio, 2 decks, irrigation water, auto sprinklers and a BRAND NEW 30 year roof. Good location, great home, and beautiful mountain views make this one a full package!
Zillow last checked: 8 hours ago
Listing updated: June 15, 2025 at 04:02am
Listed by:
Jackie R. Blanchfield,
eXp Realty
Bought with:
Kelly L. Thompson, 27115
Premier One Properties
Source: NWMLS,MLS#: 2359013
Facts & features
Interior
Bedrooms & bathrooms
- Bedrooms: 3
- Bathrooms: 3
- Full bathrooms: 2
- 1/2 bathrooms: 1
Bathroom full
- Description: Main/Guest Bathroom
Bathroom full
- Description: Primary Bathroom
Other
- Description: 1/2 Bath in Laundry Room
- Level: Lower
Dining room
- Level: Main
Entry hall
- Level: Main
Family room
- Level: Lower
Kitchen with eating space
- Level: Main
Living room
- Level: Main
Utility room
- Level: Lower
Heating
- Forced Air, Heat Pump, Electric
Cooling
- Central Air, Forced Air, Heat Pump
Appliances
- Included: Dishwasher(s), Microwave(s), Refrigerator(s), Stove(s)/Range(s), Water Heater: Electric, Water Heater Location: Garage
Features
- Bath Off Primary, Ceiling Fan(s), Dining Room
- Flooring: Bamboo/Cork, Ceramic Tile, Vinyl, Carpet
- Windows: Double Pane/Storm Window
- Basement: Finished
- Has fireplace: No
Interior area
- Total structure area: 1,784
- Total interior livable area: 1,784 sqft
Property
Parking
- Total spaces: 2
- Parking features: Attached Garage
- Attached garage spaces: 2
Features
- Levels: Three Or More
- Entry location: Main
- Patio & porch: Bath Off Primary, Ceiling Fan(s), Ceramic Tile, Double Pane/Storm Window, Dining Room, Water Heater
- Has view: Yes
- View description: Mountain(s), Territorial
Lot
- Size: 6,969 sqft
- Features: Corner Lot, Cul-De-Sac, Paved, Sidewalk, Cabana/Gazebo, Cable TV, Deck, Fenced-Partially, High Speed Internet, Irrigation, Sprinkler System
- Topography: Level
Details
- Parcel number: 222016461010
- Special conditions: Standard
Construction
Type & style
- Home type: SingleFamily
- Property subtype: Single Family Residence
Materials
- Wood Products
- Foundation: Poured Concrete
- Roof: Composition
Condition
- Year built: 1998
Utilities & green energy
- Electric: Company: Chelan County PUD
- Sewer: Sewer Connected, Company: City of Wenatchee
- Water: Public, Company: Chelan County PUD
- Utilities for property: Localtel, Localtel
Community & neighborhood
Location
- Region: Wenatchee
- Subdivision: Wenatchee
Other
Other facts
- Listing terms: Cash Out,Conventional,FHA,VA Loan
- Cumulative days on market: 2 days
Price history
| Date | Event | Price |
|---|---|---|
| 5/15/2025 | Sold | $551,000+0.2%$309/sqft |
Source: | ||
| 4/17/2025 | Pending sale | $550,000$308/sqft |
Source: | ||
| 4/15/2025 | Listed for sale | $550,000+74.6%$308/sqft |
Source: | ||
| 2/15/2018 | Sold | $315,000+5%$177/sqft |
Source: | ||
| 1/13/2018 | Pending sale | $300,000$168/sqft |
Source: Windermere Real Estate/NCW #1230960 | ||
Public tax history
| Year | Property taxes | Tax assessment |
|---|---|---|
| 2024 | $3,291 -5.5% | $385,321 -6.8% |
| 2023 | $3,481 -3.2% | $413,359 +1.9% |
| 2022 | $3,597 +14.4% | $405,588 +26.5% |
Find assessor info on the county website
Neighborhood: 98801
Nearby schools
GreatSchools rating
- 3/10Abraham Lincoln Elementary SchoolGrades: K-5Distance: 1 mi
- 5/10Pioneer Middle SchoolGrades: 6-8Distance: 0.6 mi
- 6/10Wenatchee High SchoolGrades: 9-12Distance: 0.3 mi
Schools provided by the listing agent
- High: Wenatchee High
Source: NWMLS. This data may not be complete. We recommend contacting the local school district to confirm school assignments for this home.

Get pre-qualified for a loan
At Zillow Home Loans, we can pre-qualify you in as little as 5 minutes with no impact to your credit score.An equal housing lender. NMLS #10287.



