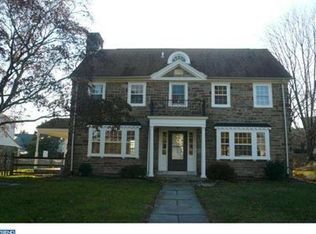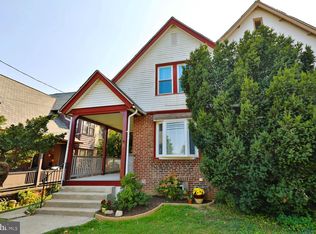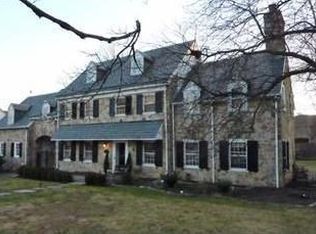Sold for $820,000 on 12/05/23
$820,000
1222 Gordon Rd, Jenkintown, PA 19046
6beds
3,827sqft
Single Family Residence
Built in 1950
0.3 Acres Lot
$906,000 Zestimate®
$214/sqft
$4,364 Estimated rent
Home value
$906,000
$852,000 - $969,000
$4,364/mo
Zestimate® history
Loading...
Owner options
Explore your selling options
What's special
There is nothing ordinary in this stunning Jenkintown home. This home has been been fully redone inside and out. With six bedrooms and four full baths as well as an additional half bath there is no shortage of amenities in the beautiful custom home. Some of these include: a huge master bedroom and bath with walk in shower and seating, soaking tub, double vanity sink, heated tile floor and Bluetooth speakers. The master suite has a large versatile closet space. Also on the main floor is a second full bath with a tub/shower and Bluetooth speakers. The upper level boasts two more full baths and three spacious bedrooms. The brand new kitchen features a large functional island that is perfect for the chef in the family as well as entertaining guests. The open concept allows for great flow from the dining and living space. You will love the all new or refinished flooring throughout this home. Everything in the basement is new also and provides a versatile space with a fireplace. The exterior has a large backyard with a beautiful hardscaped patio leading directly from the kitchen. This home will be virtually maintenance free with new siding, paint, windows, upgraded electrical, heater, AC and blacktop driveway. The possibilities are endless with this gem so schedule your showing today.
Zillow last checked: 8 hours ago
Listing updated: December 06, 2023 at 06:02am
Listed by:
Al Rossi 215-822-8200,
RE/MAX Legacy
Bought with:
Sara Greene, RS362054
EXP Realty, LLC
Source: Bright MLS,MLS#: PAMC2080580
Facts & features
Interior
Bedrooms & bathrooms
- Bedrooms: 6
- Bathrooms: 5
- Full bathrooms: 4
- 1/2 bathrooms: 1
Basement
- Area: 828
Heating
- Forced Air, Natural Gas
Cooling
- Central Air, Natural Gas
Appliances
- Included: Gas Water Heater
- Laundry: Lower Level
Features
- Basement: Finished
- Number of fireplaces: 1
Interior area
- Total structure area: 3,827
- Total interior livable area: 3,827 sqft
- Finished area above ground: 2,999
- Finished area below ground: 828
Property
Parking
- Total spaces: 2
- Parking features: Garage Faces Side, Asphalt, Attached
- Attached garage spaces: 2
- Has uncovered spaces: Yes
Accessibility
- Accessibility features: None
Features
- Levels: Multi/Split,Three and One Half
- Stories: 3
- Exterior features: Extensive Hardscape
- Pool features: None
Lot
- Size: 0.30 Acres
- Dimensions: 80.00 x 0.00
- Features: Front Yard, Rear Yard
Details
- Additional structures: Above Grade, Below Grade
- Parcel number: 300024576009
- Zoning: RESIDENTIAL
- Special conditions: Standard
Construction
Type & style
- Home type: SingleFamily
- Property subtype: Single Family Residence
Materials
- Masonry
- Foundation: Slab
- Roof: Asphalt
Condition
- New construction: No
- Year built: 1950
Utilities & green energy
- Sewer: Public Sewer
- Water: Public
Community & neighborhood
Location
- Region: Jenkintown
- Subdivision: Jenkintown Manor
- Municipality: ABINGTON TWP
Other
Other facts
- Listing agreement: Exclusive Right To Sell
- Listing terms: Cash,FHA 203(k),Conventional
- Ownership: Fee Simple
Price history
| Date | Event | Price |
|---|---|---|
| 12/5/2023 | Sold | $820,000-4.7%$214/sqft |
Source: | ||
| 11/25/2023 | Pending sale | $860,000$225/sqft |
Source: | ||
| 11/7/2023 | Contingent | $860,000$225/sqft |
Source: | ||
| 10/17/2023 | Price change | $860,000-4%$225/sqft |
Source: | ||
| 9/5/2023 | Price change | $895,900-3.7%$234/sqft |
Source: | ||
Public tax history
| Year | Property taxes | Tax assessment |
|---|---|---|
| 2024 | $10,473 | $228,880 |
| 2023 | $10,473 +6.5% | $228,880 |
| 2022 | $9,832 +5.7% | $228,880 |
Find assessor info on the county website
Neighborhood: 19046
Nearby schools
GreatSchools rating
- 7/10Mckinley SchoolGrades: K-5Distance: 1.1 mi
- 6/10Abington Junior High SchoolGrades: 6-8Distance: 2 mi
- 8/10Abington Senior High SchoolGrades: 9-12Distance: 1.8 mi
Schools provided by the listing agent
- District: Abington
Source: Bright MLS. This data may not be complete. We recommend contacting the local school district to confirm school assignments for this home.

Get pre-qualified for a loan
At Zillow Home Loans, we can pre-qualify you in as little as 5 minutes with no impact to your credit score.An equal housing lender. NMLS #10287.
Sell for more on Zillow
Get a free Zillow Showcase℠ listing and you could sell for .
$906,000
2% more+ $18,120
With Zillow Showcase(estimated)
$924,120

