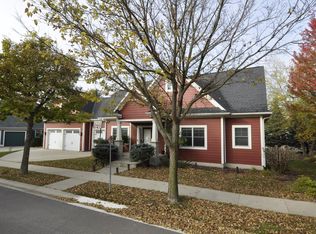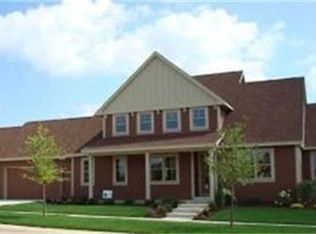Stunning 2 story situated in popular Fox Hill offering main floor living with master suite on the main, 2 bedroom suites on 2nd level and the 4th bedroom in the basement. Top of the line amenities throughout including crown molding , beautiful newly finished walnut floors, gourmet kitchen with custom cabinetry, glazed trim and doors, top of the line commercial quality stainless steel appliances, including two drawer dishwashers, large picturesque windows, and beautiful open floor plan perfect for entertaining to name just a few. Green and white service available for your property and neighborhood common spaces and children’s park for your families use. A great area with walking paths, city park, incredible views and just minutes to downtown.
This property is off market, which means it's not currently listed for sale or rent on Zillow. This may be different from what's available on other websites or public sources.


