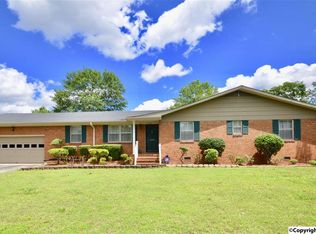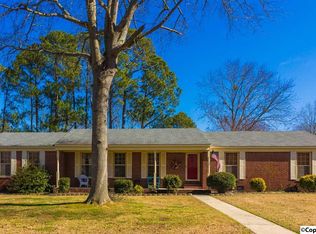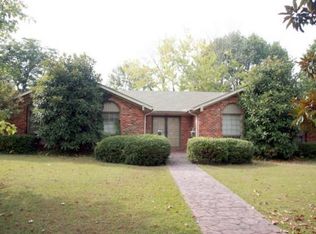Sold for $250,000
$250,000
1222 Eleanor Dr SW, Decatur, AL 35601
4beds
2,088sqft
Single Family Residence
Built in 1968
0.33 Acres Lot
$254,400 Zestimate®
$120/sqft
$1,643 Estimated rent
Home value
$254,400
$239,000 - $270,000
$1,643/mo
Zestimate® history
Loading...
Owner options
Explore your selling options
What's special
Wonderfully spacious home in the heart of Decatur providing 4 bedrooms and 2 bathrooms. This home features a large formal living space and separate family area off the kitchen with gorgeous gas fireplace and brick mantle. The neighborhood is so very quiet and peaceful as you sip your morning coffee on the front porch. The backyard features two detached buildings, covered patio, and fenced in yard. Both buildings have power and provide all the storage needed for lawn and garden tools. The detached garage features swinging barn style doors with back alley access. Great for a tool shop or hot rod garage! Easy access for the pets as well with installed pet door off back of house! Call today!
Zillow last checked: 8 hours ago
Listing updated: May 14, 2023 at 07:03pm
Listed by:
Keeton Griggs 256-777-8775,
Newton Realty
Bought with:
Teri Harriman, 70413
RE/MAX Platinum
Source: ValleyMLS,MLS#: 1829428
Facts & features
Interior
Bedrooms & bathrooms
- Bedrooms: 4
- Bathrooms: 2
- Full bathrooms: 1
- 3/4 bathrooms: 1
Primary bedroom
- Features: Ceiling Fan(s), Carpet
- Level: First
- Area: 143
- Dimensions: 13 x 11
Bedroom 2
- Features: Ceiling Fan(s), Carpet
- Level: First
- Area: 168
- Dimensions: 14 x 12
Bedroom 3
- Features: Carpet
- Level: First
- Area: 168
- Dimensions: 14 x 12
Bedroom 4
- Features: Ceiling Fan(s), Carpet
- Level: First
- Area: 117
- Dimensions: 13 x 9
Kitchen
- Features: Laminate Floor
- Level: First
- Area: 108
- Dimensions: 12 x 9
Living room
- Features: Carpet
- Level: First
- Area: 308
- Dimensions: 14 x 22
Heating
- Central 1
Cooling
- Central 1
Features
- Basement: Crawl Space
- Number of fireplaces: 1
- Fireplace features: Gas Log, Masonry, One
Interior area
- Total interior livable area: 2,088 sqft
Property
Features
- Levels: One
- Stories: 1
Lot
- Size: 0.33 Acres
- Dimensions: 145 x 100
Details
- Parcel number: 0207251004032.000
Construction
Type & style
- Home type: SingleFamily
- Architectural style: Ranch
- Property subtype: Single Family Residence
Condition
- New construction: No
- Year built: 1968
Utilities & green energy
- Sewer: Public Sewer
- Water: Public
Community & neighborhood
Location
- Region: Decatur
- Subdivision: Pleasant View
Other
Other facts
- Listing agreement: Agency
Price history
| Date | Event | Price |
|---|---|---|
| 5/12/2023 | Sold | $250,000-5.7%$120/sqft |
Source: | ||
| 4/16/2023 | Pending sale | $265,000$127/sqft |
Source: | ||
| 4/4/2023 | Price change | $265,000-5.3%$127/sqft |
Source: | ||
| 3/10/2023 | Listed for sale | $279,900+86.6%$134/sqft |
Source: | ||
| 3/20/2020 | Sold | $150,000-2.6%$72/sqft |
Source: | ||
Public tax history
| Year | Property taxes | Tax assessment |
|---|---|---|
| 2024 | $707 | $16,660 |
| 2023 | $707 | $16,660 |
| 2022 | $707 +19.6% | $16,660 +18.2% |
Find assessor info on the county website
Neighborhood: 35601
Nearby schools
GreatSchools rating
- 3/10Woodmeade Elementary SchoolGrades: PK-5Distance: 0.6 mi
- 6/10Cedar Ridge Middle SchoolGrades: 6-8Distance: 1.9 mi
- 7/10Austin High SchoolGrades: 10-12Distance: 2.9 mi
Schools provided by the listing agent
- Elementary: Woodmeade
- Middle: Austin Middle
- High: Austin
Source: ValleyMLS. This data may not be complete. We recommend contacting the local school district to confirm school assignments for this home.
Get pre-qualified for a loan
At Zillow Home Loans, we can pre-qualify you in as little as 5 minutes with no impact to your credit score.An equal housing lender. NMLS #10287.
Sell for more on Zillow
Get a Zillow Showcase℠ listing at no additional cost and you could sell for .
$254,400
2% more+$5,088
With Zillow Showcase(estimated)$259,488


