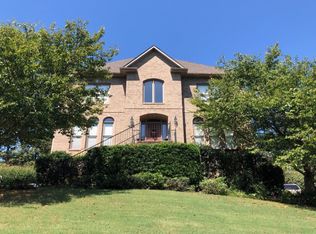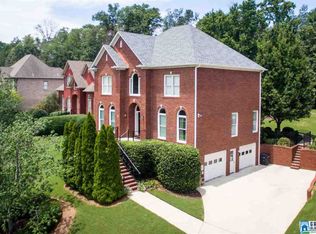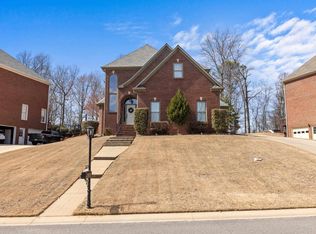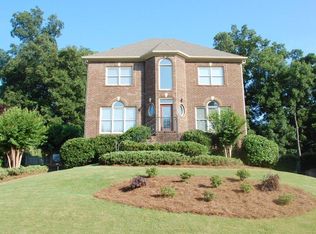Sold for $500,000
$500,000
1222 Eagle Park Rd, Birmingham, AL 35242
4beds
3,257sqft
Single Family Residence
Built in 1998
0.42 Acres Lot
$502,400 Zestimate®
$154/sqft
$4,826 Estimated rent
Home value
$502,400
$412,000 - $608,000
$4,826/mo
Zestimate® history
Loading...
Owner options
Explore your selling options
What's special
Stunning backyard oasis awaits in this traditional brick home located on sought after Eagle Park Road in Oak Mountain Schools! Beautiful screened porch overlooks peaceful backyard, you won't want to leave home! Hugh Daniel, hwy 119 & every convenience is at your fingertips through Village at Lee Branch. Impressive 2-story entry welcomes guests into this pristine home. Main level boasts oversized master suite, impressive dining room, beautiful kitchen, family room, breakfast nook, laundry room, access to screened porch & backyard for entertaining or just relaxing. Kitchen features stainless steel appliances, granite countertops, subway backsplash & center work island/bkfst bar. Owners retreat on main offers lots of extra space for home office & sitting area + double closet & large en-suite bathroom. Upstairs set up is perfect with 3 bedrooms-- 2 served by jack-n-jill bathroom & one w/private bath. Daylight basement w/den/media rm, office & full bath complete the package. HURRY!
Zillow last checked: 8 hours ago
Listing updated: July 23, 2025 at 06:27pm
Listed by:
Mark Bishop 205-994-1621,
Keller Williams Realty Vestavia
Bought with:
Dustin Lewis
Keller Williams Metro South
Source: GALMLS,MLS#: 21420573
Facts & features
Interior
Bedrooms & bathrooms
- Bedrooms: 4
- Bathrooms: 5
- Full bathrooms: 4
- 1/2 bathrooms: 1
Primary bedroom
- Level: First
Bedroom 1
- Level: Second
Bedroom 2
- Level: Second
Bedroom 3
- Level: Second
Primary bathroom
- Level: First
Bathroom 1
- Level: First
Bathroom 3
- Level: Second
Bathroom 4
- Level: Basement
Dining room
- Level: First
Family room
- Level: First
Kitchen
- Features: Stone Counters, Eat-in Kitchen, Kitchen Island, Pantry
- Level: First
Basement
- Area: 357
Office
- Level: Basement
Heating
- Central
Cooling
- Central Air
Appliances
- Included: Dishwasher, Disposal, Microwave, Stainless Steel Appliance(s), Stove-Electric, Gas Water Heater
- Laundry: Electric Dryer Hookup, Washer Hookup, Main Level, Laundry Room, Yes
Features
- Recessed Lighting, High Ceilings, Smooth Ceilings, Soaking Tub, Linen Closet, Separate Shower, Tub/Shower Combo
- Flooring: Carpet, Hardwood, Tile
- Doors: French Doors
- Basement: Full,Finished,Daylight
- Attic: Walk-In,Yes
- Number of fireplaces: 1
- Fireplace features: Marble (FIREPL), Den, Gas
Interior area
- Total interior livable area: 3,257 sqft
- Finished area above ground: 2,900
- Finished area below ground: 357
Property
Parking
- Total spaces: 2
- Parking features: Driveway, Garage Faces Side
- Garage spaces: 2
- Has uncovered spaces: Yes
Features
- Levels: 2+ story
- Patio & porch: Porch Screened, Open (DECK), Screened (DECK), Deck
- Has private pool: Yes
- Pool features: In Ground, Fenced, Private
- Fencing: Fenced
- Has view: Yes
- View description: None
- Waterfront features: No
Lot
- Size: 0.42 Acres
Details
- Parcel number: 093050006016.000
- Special conditions: N/A
Construction
Type & style
- Home type: SingleFamily
- Property subtype: Single Family Residence
Materials
- Brick
- Foundation: Basement
Condition
- Year built: 1998
Utilities & green energy
- Water: Public
- Utilities for property: Sewer Connected, Underground Utilities
Community & neighborhood
Location
- Region: Birmingham
- Subdivision: Eagle Point
HOA & financial
HOA
- Has HOA: Yes
- HOA fee: $300 annually
- Services included: Maintenance Grounds
Other
Other facts
- Price range: $500K - $500K
Price history
| Date | Event | Price |
|---|---|---|
| 7/21/2025 | Sold | $500,000+0%$154/sqft |
Source: | ||
| 6/24/2025 | Contingent | $499,900$153/sqft |
Source: | ||
| 6/14/2025 | Listed for sale | $499,900$153/sqft |
Source: | ||
| 6/6/2025 | Contingent | $499,900$153/sqft |
Source: | ||
| 6/1/2025 | Listed for sale | $499,900+71.8%$153/sqft |
Source: | ||
Public tax history
| Year | Property taxes | Tax assessment |
|---|---|---|
| 2025 | $1,928 +1.1% | $44,740 +1.1% |
| 2024 | $1,906 +5.5% | $44,260 +5.4% |
| 2023 | $1,807 +3.7% | $42,000 +3.6% |
Find assessor info on the county website
Neighborhood: Eagle Point
Nearby schools
GreatSchools rating
- 10/10Oak Mt Elementary SchoolGrades: PK-3Distance: 3.4 mi
- 5/10Oak Mt Middle SchoolGrades: 6-8Distance: 3.3 mi
- 8/10Oak Mt High SchoolGrades: 9-12Distance: 4.5 mi
Schools provided by the listing agent
- Elementary: Oak Mountain
- Middle: Oak Mountain
- High: Oak Mountain
Source: GALMLS. This data may not be complete. We recommend contacting the local school district to confirm school assignments for this home.
Get a cash offer in 3 minutes
Find out how much your home could sell for in as little as 3 minutes with a no-obligation cash offer.
Estimated market value$502,400
Get a cash offer in 3 minutes
Find out how much your home could sell for in as little as 3 minutes with a no-obligation cash offer.
Estimated market value
$502,400



