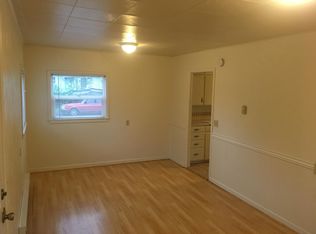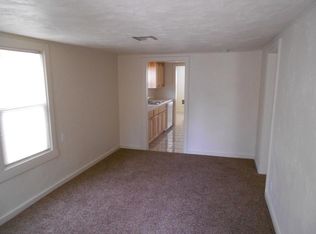Conveniently located charming Springfield home, upgraded where it matters most. New siding, sheathing, and insulation. New ductless heat/cooling system. Permitted electrical and plumbing upgrades. Updated kitchen with new cabinets and appliances. Spacious updated bathroom. Indoor laundry. Functional floor plan downstairs with new luxury vinyl throughout. 2 large newly carpeted bedrooms upstairs. Huge fenced yard awaits your personal touch. Close to schools, shopping, hospital and parks.
This property is off market, which means it's not currently listed for sale or rent on Zillow. This may be different from what's available on other websites or public sources.

