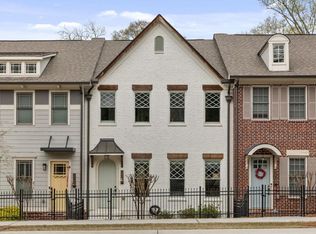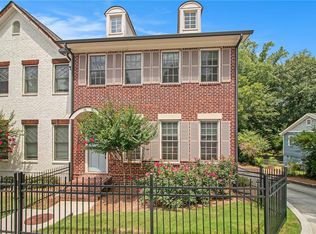Curated urban living steps from historic Decatur Square and gorgeous Glenlake Park. A drive-under, rear-entry garage leads to a stunning open floorplan with hand-selected designer finishes. Hardwood floors flow from a fireside family room into a gourmet kitchen with oversized island, quartz countertops & stainless steel appliances. Gatherings flow effortlessly across the main level onto an expansive rear deck. Upstairs, a sun-filled master retreat offers spacious walk-in closet, soaking tub & spa shower. $5000 toward closing costs w/ preferred lender. Only 3 remain!
This property is off market, which means it's not currently listed for sale or rent on Zillow. This may be different from what's available on other websites or public sources.

