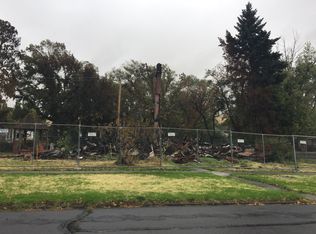Beautiful 5 bed 3 bath home on a corner lot. 2033 sf(m/l) of living space plus and partial unfinished basement. Large back yard with garden shed and raised beds. Gorgeous wrap around deck highlight this gem.
This property is off market, which means it's not currently listed for sale or rent on Zillow. This may be different from what's available on other websites or public sources.

