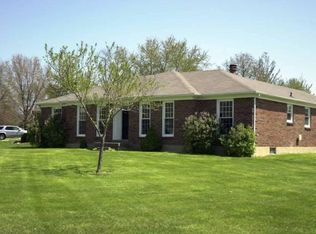Welcome to 1222 Cedarbrook Rd, the ranch home you've been looking for in the North Oldham School District with newer windows throughout (2013/2014), offering 3 bedrooms (with a fourth bedroom space), finished lower level, attached two car garage, and spacious corner .4 acre lot with a fenced backyard. The Foyer provides access to the Formal Living Room (which could also serve as a Formal Dining Room or very spacious home office space!) designed with large windows overlooking the front yard and laminate wood flooring. The heartbeat of the home, the Eat-In Kitchen, offers plenty of space for your large dining table, plus ample cabinetry and counter space. Additional perks of the kitchen include black appliances, an open flow into the Family Room, tile flooring, and a breakfast bar allowing space for barstool seating. If you're looking for the perfect Family Room for your friends and family to gather, this home offers that space! The Family Room is designed with a wood burning fireplace with a brick hearth, wood mantle and large windows overlooking the backyard! The home's Primary Bedroom is on the main level, complete with vinyl plank flooring, neutral tones, and an updated ceiling fan/light. En suite, you'll find the Primary Bath with a tub/shower combo, custom painted vanity, and decorative floating shelves. The two additional bedrooms are both equipped with an overhead light/ceiling fan, vinyl plank flooring, plus large windows to allow an abundance of natural light. The lower level of the home is finished, rounding out the nearly 2300 finished square feet this home offers. The basement boasts brand new laminate flooring and carpet in the lower level, a large second Family Room (doubles as a Game Room or future Home Theatre!), a fourth "bedroom space" (no egress), plus a large unfinished storage space. This home provides fantastic outdoor living perks as well - a lovely patio and a level and usable fenced back yard. The list of assets this home offers additionally includes newer windows, gutter guards, high capacity hot water heater, and a radon mitigation system. Creasey Mahan Nature Preserve is nestled in the community; the home's location offers just a quick walk to the 170 acre family friendly destination in Goshen that provides 9 miles of trails, playgrounds, a woodland garden, nature center, and more! Seller is offering a one year home warranty to the buyer at closing through 2-10 Home Warranty.
This property is off market, which means it's not currently listed for sale or rent on Zillow. This may be different from what's available on other websites or public sources.
