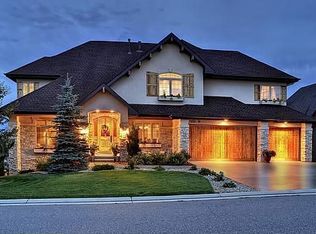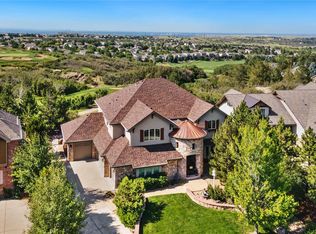Sold for $1,825,000
$1,825,000
1222 Buffalo Ridge Road, Castle Pines, CO 80108
4beds
5,898sqft
Single Family Residence
Built in 2007
0.32 Acres Lot
$1,822,400 Zestimate®
$309/sqft
$6,283 Estimated rent
Home value
$1,822,400
$1.73M - $1.91M
$6,283/mo
Zestimate® history
Loading...
Owner options
Explore your selling options
What's special
Nestled within the gates of the prestigious Estates at Buffalo Ridge, this stunning custom ranch home epitomizes luxury and main-floor living at it’s finest. Majestically positioned on a breathtaking 1/3-acre homesite that backs to Open Space, this architecturally magnificent residence offers spectacular, sweeping mountain views. In a class by itself, the property offers 5898 total sq ft, 4 bedrooms, 5 bathrooms & 3 car garage. Beautifully rich, refinished hardwood floors guide you through the main level, which consists of a large study w/private entrance & custom built-ins, formal dining room which is adorned with coffered ceilings, Butler’s pantry and the focal point of the space is the Great room w/ soaring ceilings and gas fireplace w/ a stone hearth for those cold Colorado evenings. The perfectly situated gourmet kitchen is sure to impress with granite countertops, elegant cabinetry, SS appliances, custom built-in refrigerator, 5-burner gas cook top, double ovens + built-in microwave and sits adjacent to the sun/breakfast room. Main level laundry attached to the sprawling Primary bedroom suite w/ massive custom walk-in closet and spa-like five-piece bathroom & radiant heated flooring completes the main level. Follow the curved staircase w/ wrought iron deco down to the finished walkout basement and find additional living space with 12’ ceilings, gas fireplace, game room, wine cellar, beautifully finished wet bar, home theater, secondary laundry room + 3 more bedrooms & 3 more ensuite bathrooms. Additional impressive features include: Reverse Osmosis water system, fully encased windows, new roof, Central Vac system, automated roller shades + Whole house alarm/ fire sprinkler system to name a few. The resort-style, private backyard is an oasis of its own - perfect for relaxing or entertaining guests all year long-complete with lush landscaping, mature trees, 2 private composite decks + gas line for grilling out. Now this is a place you can call HOME!
Zillow last checked: 8 hours ago
Listing updated: June 02, 2025 at 06:20pm
Listed by:
LaTonya Paddock 720-320-4959 LaTonya@NewPadd.com,
New Padd Group Colorado Realty
Bought with:
Erica Dufford, 100025677
Coldwell Banker Realty 24
Source: REcolorado,MLS#: 4212360
Facts & features
Interior
Bedrooms & bathrooms
- Bedrooms: 4
- Bathrooms: 5
- Full bathrooms: 2
- 3/4 bathrooms: 3
- Main level bathrooms: 2
- Main level bedrooms: 1
Primary bedroom
- Description: The Oasis You’ve Been Waiting For – Oversized Bedroom, Sitting Area, Gas Fireplace, And Access To Private Deck
- Level: Main
Bedroom
- Description: Large Bedroom With Walk-In Closet
- Level: Basement
Bedroom
- Description: Large Bedroom With Walk-In Closet
- Level: Basement
Bedroom
- Description: Access To Back Deck From This Bedroom Private 3/4 Bathroom, Walk-In Closet
- Level: Basement
Primary bathroom
- Description: Radiant Heated Floor, 5pc Spa Experience, Huge Custom Walk-In Closet, Separate Vanities, Granite Tops, Large Jetted Tub + Walk-In Shower W/Seat, Access To Laundry Room
- Level: Main
Bathroom
- Description: Hall Bath/ Guest Bath, Large Closet & 3/4 Shower,
- Level: Main
Bathroom
- Description: Connects To Hall And Bedroom
- Level: Basement
Bathroom
- Description: Connects To Bedroom
- Level: Basement
Bathroom
- Description: Ensuite Bathroom Attached To Bedroom
- Level: Basement
Dining room
- Description: Formal Dining- Perfect For Entertaining Or Just Special Occassions Throughout The Year
- Level: Main
Family room
- Description: Large Secondary Basement Living Room With Fireplace, Flex Space, Wetbar W/ Dishwasher & Mini Fridge- Access To Deck
- Level: Basement
Great room
- Description: Soaring Ceilings With Tons Of Natural Light- Open Concept, Fireplace With Hearth, Hardwood Flooring
- Level: Main
Laundry
- Description: Upper And Lower Cabinets, Utility Sink, Folding Station And Extra Storage Space
- Level: Main
Laundry
- Description: Second Laundry - This Washer And Dryer Are Included
- Level: Basement
Library
- Description: Flex Space Just Off The Family Room In The Basement- Rec Room/ Gym/ Library...You Choose!
- Level: Basement
Media room
- Description: Theater Room- Perfect For Those Movie Nights In With Guests!
- Level: Basement
Mud room
- Description: Drop Zone With Bench, Cubbies And Hooks To Keep You Orgainized
- Level: Main
Office
- Description: Built In Bookshelves, Wood Beam Ceiling Accents And Double French Doors, Access To Private Front Porch Area
- Level: Main
Utility room
- Description: Unfinished Utility Room Also Has A Bench And Workshop Space
- Level: Basement
Other
- Description: Bring Your Wine Collection!
- Level: Basement
Heating
- Forced Air, Radiant Floor
Cooling
- Central Air
Appliances
- Included: Bar Fridge, Cooktop, Dishwasher, Disposal, Double Oven, Dryer, Microwave, Refrigerator, Self Cleaning Oven, Washer, Water Purifier, Wine Cooler
Features
- Built-in Features, Ceiling Fan(s), Central Vacuum, Eat-in Kitchen, Entrance Foyer, Five Piece Bath, Granite Counters, High Ceilings, Kitchen Island, Open Floorplan, Pantry, Primary Suite, Vaulted Ceiling(s), Walk-In Closet(s), Wet Bar
- Flooring: Carpet, Tile, Wood
- Windows: Window Coverings
- Basement: Finished,Full,Walk-Out Access
- Number of fireplaces: 3
- Fireplace features: Basement, Gas, Great Room, Master Bedroom
Interior area
- Total structure area: 5,898
- Total interior livable area: 5,898 sqft
- Finished area above ground: 2,942
- Finished area below ground: 2,377
Property
Parking
- Total spaces: 3
- Parking features: Garage - Attached
- Attached garage spaces: 3
Features
- Levels: One
- Stories: 1
- Entry location: Ground
- Patio & porch: Covered, Deck, Front Porch, Patio
- Exterior features: Balcony, Gas Valve, Lighting
- Has view: Yes
- View description: Golf Course, Mountain(s)
Lot
- Size: 0.32 Acres
- Features: Greenbelt, Open Space, Sprinklers In Front, Sprinklers In Rear
Details
- Parcel number: R0429409
- Special conditions: Standard
- Other equipment: Home Theater
Construction
Type & style
- Home type: SingleFamily
- Architectural style: Contemporary,Mountain Contemporary
- Property subtype: Single Family Residence
Materials
- Stone, Stucco
- Roof: Composition
Condition
- Year built: 2007
Details
- Builder model: CUSTOM RANCH DESIGN
Utilities & green energy
- Sewer: Public Sewer
- Water: Public
- Utilities for property: Cable Available, Natural Gas Available, Phone Available
Community & neighborhood
Security
- Security features: Carbon Monoxide Detector(s), Security System
Location
- Region: Castle Pines
- Subdivision: Estates At Buffalo Ridge
HOA & financial
HOA
- Has HOA: Yes
- HOA fee: $40 annually
- Amenities included: Gated, Golf Course, Pool
- Services included: Insurance, Maintenance Grounds, Snow Removal, Trash
- Association name: Castle Pines North Master Association
- Association phone: 303-904-9374
- Second HOA fee: $205 monthly
- Second association name: Estates at Buffalo Ridge
- Second association phone: 303-980-0700
Other
Other facts
- Listing terms: Cash,Conventional,Jumbo
- Ownership: Individual
Price history
| Date | Event | Price |
|---|---|---|
| 5/30/2025 | Sold | $1,825,000-3.4%$309/sqft |
Source: | ||
| 5/11/2025 | Pending sale | $1,890,000$320/sqft |
Source: | ||
| 3/22/2025 | Price change | $1,890,000-3.1%$320/sqft |
Source: | ||
| 2/19/2025 | Listed for sale | $1,950,000+105.3%$331/sqft |
Source: | ||
| 11/2/2012 | Sold | $950,000+25.5%$161/sqft |
Source: Public Record Report a problem | ||
Public tax history
| Year | Property taxes | Tax assessment |
|---|---|---|
| 2025 | $11,211 -0.9% | $104,210 -10.9% |
| 2024 | $11,318 +31% | $116,950 -1% |
| 2023 | $8,637 -3.8% | $118,090 +31.9% |
Find assessor info on the county website
Neighborhood: 80108
Nearby schools
GreatSchools rating
- 8/10Timber Trail Elementary SchoolGrades: PK-5Distance: 0.5 mi
- 8/10Rocky Heights Middle SchoolGrades: 6-8Distance: 2.8 mi
- 9/10Rock Canyon High SchoolGrades: 9-12Distance: 3.1 mi
Schools provided by the listing agent
- Elementary: Timber Trail
- Middle: Rocky Heights
- High: Rock Canyon
- District: Douglas RE-1
Source: REcolorado. This data may not be complete. We recommend contacting the local school district to confirm school assignments for this home.
Get a cash offer in 3 minutes
Find out how much your home could sell for in as little as 3 minutes with a no-obligation cash offer.
Estimated market value$1,822,400
Get a cash offer in 3 minutes
Find out how much your home could sell for in as little as 3 minutes with a no-obligation cash offer.
Estimated market value
$1,822,400

