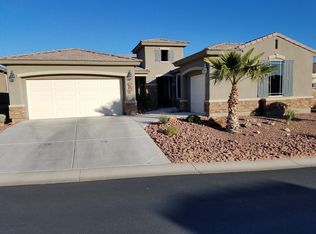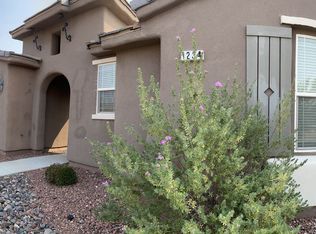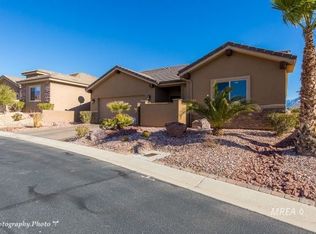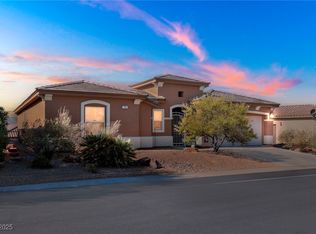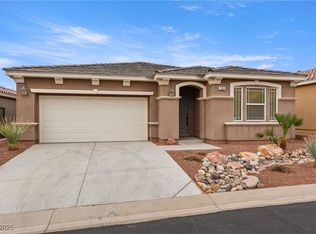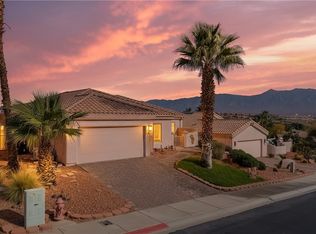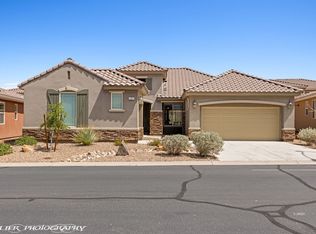This single-level 3-bedroom, 2.5-bathroom home with a den, built in 2012, spans 2,192 square feet in Mesquite, NV's Spyglass Hills community. It features golf course and mountain views, an open floor plan with large windows, a kitchen with granite countertops and an island, a primary suite with a walk-in closet, an ensuite bathroom with a soaking tub, and two additional bedrooms. The covered patio overlooks the golf course, with desert landscaping and synthetic grass on a 6,534-square-foot lot. The home includes a 3-car garage, a brand new 3-ton AC unit, a second 4-ton AC unit, and a brand new hot water heater. A transferable home warranty is included. With golf, dining, and shopping nearby, this home has it all. Patio furniture, dining table, grandfather clock, leather couch, entertainment center & guest bedroom furniture included with the house
Active
Price cut: $9.5K (12/29)
$489,999
1222 Blind Pew Rdg, Mesquite, NV 89027
3beds
2,192sqft
Est.:
Single Family Residence
Built in 2012
6,534 Square Feet Lot
$476,600 Zestimate®
$224/sqft
$70/mo HOA
What's special
Desert landscaping
- 117 days |
- 1,402 |
- 50 |
Likely to sell faster than
Zillow last checked: 8 hours ago
Listing updated: December 29, 2025 at 11:48am
Listed by:
Ann M. Black S.0172716 435-215-5261,
eXp Realty
Source: LVR,MLS#: 2715147 Originating MLS: Greater Las Vegas Association of Realtors Inc
Originating MLS: Greater Las Vegas Association of Realtors Inc
Tour with a local agent
Facts & features
Interior
Bedrooms & bathrooms
- Bedrooms: 3
- Bathrooms: 3
- Full bathrooms: 2
- 1/2 bathrooms: 1
Primary bedroom
- Description: Ceiling Fan,Ceiling Light,Closet
- Dimensions: 18x13
Bedroom 2
- Description: Ceiling Fan,Ceiling Light,Closet
- Dimensions: 13x12
Bedroom 3
- Description: Ceiling Fan,Ceiling Light,Closet
- Dimensions: 13x10
Den
- Description: Ceiling Fan,Ceiling Light,Double Doors
- Dimensions: 12x11
Dining room
- Description: Formal Dining Room
- Dimensions: 14x11
Family room
- Description: Ceiling Fan,Downstairs
- Dimensions: 23x14
Kitchen
- Description: Granite Countertops,Island,Man Made Woodor Laminate Flooring
- Dimensions: 11x15
Heating
- Central, Electric
Cooling
- Central Air, Electric
Appliances
- Included: Built-In Electric Oven, Dryer, Dishwasher, Electric Cooktop, Disposal, Microwave, Refrigerator, Washer
- Laundry: Electric Dryer Hookup, Main Level, Laundry Room
Features
- Bedroom on Main Level, Ceiling Fan(s), Primary Downstairs, Programmable Thermostat
- Flooring: Laminate, Tile
- Has fireplace: No
Interior area
- Total structure area: 2,192
- Total interior livable area: 2,192 sqft
Video & virtual tour
Property
Parking
- Total spaces: 3
- Parking features: Attached, Garage, Garage Door Opener, Inside Entrance, Open, Private
- Attached garage spaces: 3
- Has uncovered spaces: Yes
Features
- Stories: 1
- Patio & porch: Covered, Patio
- Exterior features: Patio, Sprinkler/Irrigation
- Fencing: Block,Back Yard
Lot
- Size: 6,534 Square Feet
- Features: Drip Irrigation/Bubblers, Desert Landscaping, Landscaped, Rocks, Synthetic Grass, Trees, < 1/4 Acre
Details
- Parcel number: 00104313040
- Zoning description: Single Family
- Horse amenities: None
Construction
Type & style
- Home type: SingleFamily
- Architectural style: One Story
- Property subtype: Single Family Residence
Materials
- Roof: Tile
Condition
- Resale
- Year built: 2012
Utilities & green energy
- Electric: Photovoltaics None
- Sewer: Public Sewer
- Water: Public
- Utilities for property: Underground Utilities
Community & HOA
Community
- Subdivision: Spyglass Hills Sub
HOA
- Has HOA: Yes
- Services included: Association Management, Maintenance Grounds
- HOA fee: $70 monthly
- HOA name: Canyon Crest
- HOA phone: 702-345-2200
Location
- Region: Mesquite
Financial & listing details
- Price per square foot: $224/sqft
- Tax assessed value: $448,766
- Annual tax amount: $3,070
- Date on market: 9/11/2025
- Listing agreement: Exclusive Right To Sell
- Listing terms: Cash,Conventional,FHA,VA Loan
- Ownership: Single Family Residential
Estimated market value
$476,600
$453,000 - $500,000
$2,328/mo
Price history
Price history
| Date | Event | Price |
|---|---|---|
| 12/29/2025 | Price change | $489,999-1.9%$224/sqft |
Source: | ||
| 11/5/2025 | Price change | $499,500-2.8%$228/sqft |
Source: | ||
| 10/31/2025 | Price change | $514,000-1%$234/sqft |
Source: | ||
| 10/10/2025 | Price change | $519,000-1.1%$237/sqft |
Source: | ||
| 9/16/2025 | Price change | $525,000-0.9%$240/sqft |
Source: | ||
Public tax history
Public tax history
| Year | Property taxes | Tax assessment |
|---|---|---|
| 2025 | $3,070 +3% | $157,068 +7% |
| 2024 | $2,981 +3% | $146,797 +8.2% |
| 2023 | $2,895 +3% | $135,726 +7.4% |
Find assessor info on the county website
BuyAbility℠ payment
Est. payment
$2,776/mo
Principal & interest
$2335
Property taxes
$200
Other costs
$241
Climate risks
Neighborhood: Canyon Crest
Nearby schools
GreatSchools rating
- 6/10Virgin Valley Elementary SchoolGrades: PK-5Distance: 1.7 mi
- 6/10Charles Arthur Hughes Middle SchoolGrades: 6-8Distance: 2.5 mi
- 6/10Virgin Valley High SchoolGrades: 9-12Distance: 1.6 mi
Schools provided by the listing agent
- Elementary: Virgin Valley,Virgin Valley
- Middle: Hughes Charles
- High: Virgin Valley
Source: LVR. This data may not be complete. We recommend contacting the local school district to confirm school assignments for this home.
- Loading
- Loading
