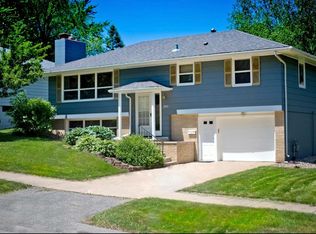Closed
$260,000
1222 30th St NW, Rochester, MN 55901
4beds
2,328sqft
Single Family Residence
Built in 1965
6,969.6 Square Feet Lot
$315,700 Zestimate®
$112/sqft
$2,187 Estimated rent
Home value
$315,700
$297,000 - $335,000
$2,187/mo
Zestimate® history
Loading...
Owner options
Explore your selling options
What's special
This single family home has been loved and enjoyed by the current owners for over 40 years. It has 4 bedrooms and two baths. The large windows in the living room create a bright and airy feel. The open floor plan spans from the kitchen , through the dining room, and into the sun-filled living room. The upper bedrooms have original hardwood floors that have been freshly refinished. The home is spacious and ready for your finishing touches. While it does need some decorative updates, it has been well-maintained through the years. The walk-out lower level contains a large family room with endless possibilities! The lower-level laundry room has a back room for extra storage.
Zillow last checked: 9 hours ago
Listing updated: May 06, 2025 at 11:43am
Listed by:
Becky Zincke 507-990-1729,
Counselor Realty of Rochester
Bought with:
Jim Miner
Plaza Realty of Rochester,Inc.
Source: NorthstarMLS as distributed by MLS GRID,MLS#: 6433056
Facts & features
Interior
Bedrooms & bathrooms
- Bedrooms: 4
- Bathrooms: 2
- Full bathrooms: 1
- 3/4 bathrooms: 1
Bedroom 1
- Level: Main
- Area: 169 Square Feet
- Dimensions: 13x13
Bedroom 2
- Level: Main
- Area: 108 Square Feet
- Dimensions: 9x12
Bedroom 3
- Level: Lower
- Area: 108 Square Feet
- Dimensions: 9x12
Bedroom 4
- Level: Lower
- Area: 108 Square Feet
- Dimensions: 9x12
Bathroom
- Level: Main
- Area: 63 Square Feet
- Dimensions: 9x7
Bathroom
- Level: Lower
- Area: 36 Square Feet
- Dimensions: 4x9
Den
- Level: Lower
- Area: 77 Square Feet
- Dimensions: 7x11
Family room
- Level: Lower
- Area: 299 Square Feet
- Dimensions: 23x13
Kitchen
- Level: Main
- Area: 143 Square Feet
- Dimensions: 11x13
Laundry
- Level: Lower
Living room
- Level: Main
- Area: 260 Square Feet
- Dimensions: 20x13
Heating
- Baseboard, Boiler
Cooling
- Central Air
Appliances
- Included: Dishwasher, Range, Refrigerator, Water Softener Owned
Features
- Basement: Block,8 ft+ Pour
- Has fireplace: No
Interior area
- Total structure area: 2,328
- Total interior livable area: 2,328 sqft
- Finished area above ground: 1,164
- Finished area below ground: 628
Property
Parking
- Total spaces: 2
- Parking features: Attached, Concrete
- Attached garage spaces: 2
Accessibility
- Accessibility features: None
Features
- Levels: One
- Stories: 1
- Patio & porch: Deck
Lot
- Size: 6,969 sqft
- Dimensions: 62 x 113
Details
- Additional structures: Storage Shed
- Foundation area: 1164
- Parcel number: 742241004727
- Zoning description: Residential-Single Family
Construction
Type & style
- Home type: SingleFamily
- Property subtype: Single Family Residence
Materials
- Steel Siding
Condition
- Age of Property: 60
- New construction: No
- Year built: 1965
Utilities & green energy
- Gas: Natural Gas
- Sewer: City Sewer/Connected
- Water: City Water/Connected
Community & neighborhood
Location
- Region: Rochester
- Subdivision: Crescent Park 5th
HOA & financial
HOA
- Has HOA: No
Price history
| Date | Event | Price |
|---|---|---|
| 12/8/2023 | Sold | $260,000-5.4%$112/sqft |
Source: | ||
| 11/10/2023 | Pending sale | $274,900$118/sqft |
Source: | ||
| 10/13/2023 | Price change | $274,900-3.5%$118/sqft |
Source: | ||
| 9/28/2023 | Listed for sale | $284,900$122/sqft |
Source: | ||
Public tax history
| Year | Property taxes | Tax assessment |
|---|---|---|
| 2024 | $3,154 | $273,400 +10% |
| 2023 | -- | $248,500 +2.2% |
| 2022 | $2,926 +10.3% | $243,100 +15.6% |
Find assessor info on the county website
Neighborhood: John Adams
Nearby schools
GreatSchools rating
- 3/10Elton Hills Elementary SchoolGrades: PK-5Distance: 0.3 mi
- 5/10John Adams Middle SchoolGrades: 6-8Distance: 0.2 mi
- 5/10John Marshall Senior High SchoolGrades: 8-12Distance: 1.4 mi
Schools provided by the listing agent
- Elementary: Elton Hills
- Middle: John Adams
- High: John Marshall
Source: NorthstarMLS as distributed by MLS GRID. This data may not be complete. We recommend contacting the local school district to confirm school assignments for this home.
Get a cash offer in 3 minutes
Find out how much your home could sell for in as little as 3 minutes with a no-obligation cash offer.
Estimated market value
$315,700
Get a cash offer in 3 minutes
Find out how much your home could sell for in as little as 3 minutes with a no-obligation cash offer.
Estimated market value
$315,700
