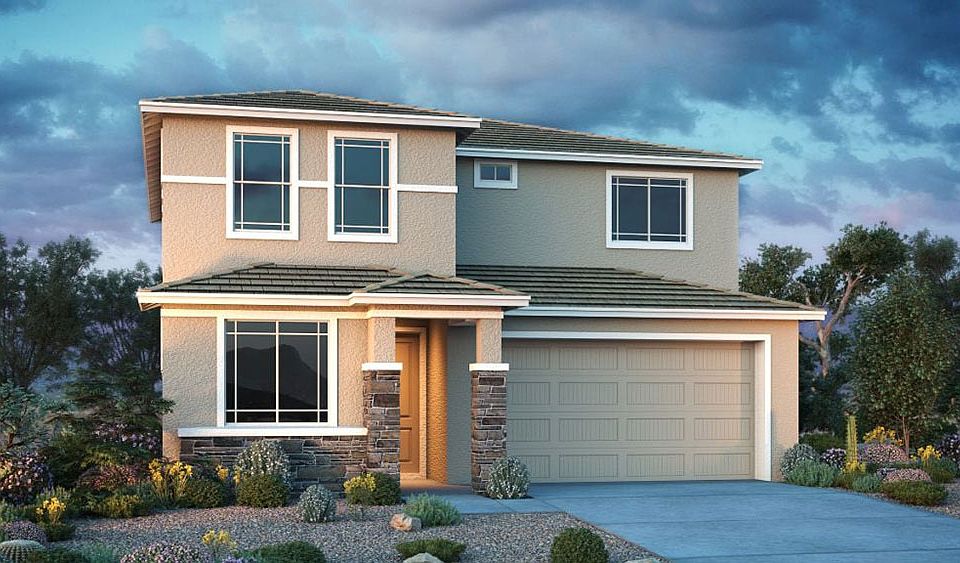MLS#6822345 New Construction ~ Ready Now! The Erikson plan in Mystic Discovery Collection exemplifies open concept living and is perfect for entertaining on both floors! The 1st floor is the heart of the home, with the main living area that holds a spacious gathering room, casual dining area, and an open kitchen. The beautiful kitchen features a large island and step-in pantry. A downstairs guest bedroom is located at the front of the home - perfect for overnight guests. Virtually staged photos are for representative purposes only. Upstairs, the owner's suite features a stunning super shower and spacious walk-in closet. A nice sized loft is ideal for a game room or a playroom for the kids. Two additional bedrooms, a shared full bath, and the laundry room round out this lovely home. Structural options include: Gourmet kitchen, and extended covered outdoor living.
New construction
$589,990
12219 W Caraveo Pl, Peoria, AZ 85383
4beds
3baths
2,373sqft
Single Family Residence
Built in 2025
5,381 Square Feet Lot
$-- Zestimate®
$249/sqft
$150/mo HOA
What's special
Open concept livingOpen kitchenLarge islandStep-in pantryCasual dining areaSpacious gathering roomGame room
- 147 days
- on Zillow |
- 131 |
- 7 |
Zillow last checked: 7 hours ago
Listing updated: July 08, 2025 at 09:23am
Listed by:
Tara M Talley 480-346-1738,
Taylor Morrison (MLS Only)
Source: ARMLS,MLS#: 6822345

Travel times
Schedule tour
Select your preferred tour type — either in-person or real-time video tour — then discuss available options with the builder representative you're connected with.
Select a date
Facts & features
Interior
Bedrooms & bathrooms
- Bedrooms: 4
- Bathrooms: 3
Primary bedroom
- Level: Second
- Area: 224
- Dimensions: 16.00 x 14.00
Bedroom 2
- Level: Second
- Area: 110
- Dimensions: 10.00 x 11.00
Bedroom 3
- Level: Second
- Area: 121
- Dimensions: 11.00 x 11.00
Bedroom 4
- Level: First
- Area: 110
- Dimensions: 10.00 x 11.00
Dining room
- Level: First
- Area: 150
- Dimensions: 15.00 x 10.00
Great room
- Level: First
- Area: 374
- Dimensions: 22.00 x 17.00
Kitchen
- Level: First
Loft
- Level: Second
- Area: 224
- Dimensions: 14.00 x 16.00
Heating
- Natural Gas
Cooling
- Central Air
Appliances
- Included: Gas Cooktop
Features
- Double Vanity, Upstairs, Eat-in Kitchen, Kitchen Island, Pantry, Full Bth Master Bdrm, Separate Shwr & Tub
- Flooring: Carpet, Tile
- Has basement: No
- Has fireplace: No
- Fireplace features: None
Interior area
- Total structure area: 2,373
- Total interior livable area: 2,373 sqft
Property
Parking
- Total spaces: 2
- Parking features: Garage Door Opener, Extended Length Garage, Direct Access
- Garage spaces: 2
Features
- Stories: 2
- Patio & porch: Covered
- Exterior features: Playground
- Pool features: None
- Spa features: None
- Fencing: Block
- Has view: Yes
- View description: Mountain(s)
Lot
- Size: 5,381 Square Feet
- Features: Desert Front, Dirt Back, Gravel/Stone Front
Details
- Parcel number: 51015532
Construction
Type & style
- Home type: SingleFamily
- Architectural style: Spanish
- Property subtype: Single Family Residence
Materials
- Stucco, Wood Frame, Blown Cellulose, Painted
- Roof: Tile,Concrete
Condition
- Complete Spec Home
- New construction: Yes
- Year built: 2025
Details
- Builder name: Taylor Morrison
- Warranty included: Yes
Utilities & green energy
- Sewer: Public Sewer
- Water: City Water
Community & HOA
Community
- Features: Community Pool Htd, Community Pool, Playground, Biking/Walking Path
- Subdivision: Mystic Discovery Collection
HOA
- Has HOA: Yes
- Services included: Maintenance Grounds
- HOA fee: $150 monthly
- HOA name: AAM
- HOA phone: 623-250-5778
Location
- Region: Peoria
Financial & listing details
- Price per square foot: $249/sqft
- Tax assessed value: $79,200
- Annual tax amount: $5,000
- Date on market: 2/18/2025
- Listing terms: Cash,Conventional,FHA,VA Loan
- Ownership: Fee Simple
About the community
PoolPlaygroundClubhouse
Final opportunity! If you're searching for a new home with the perfect blend of comfort and style set in a beautiful landscape, look no further than Mystic Discovery Collection. This exciting community offers a variety of floor plans, from cozy 2-bedroom homes to spacious 6-bedroom layouts. With up to 2,974 square feet, you're sure to find a home that fits your lifestyle. Not to mention great community amenities, including a playground and pool!
Discover more reasons to love it here below.
Source: Taylor Morrison

