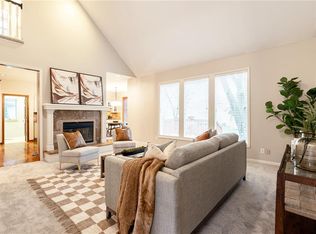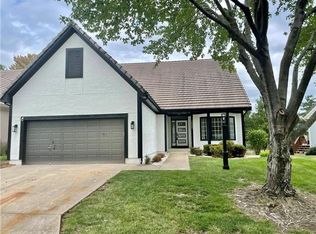Sold
Price Unknown
12219 Sagamore Rd, Leawood, KS 66209
2beds
1,651sqft
Villa
Built in 1994
6,636 Square Feet Lot
$457,100 Zestimate®
$--/sqft
$2,179 Estimated rent
Home value
$457,100
$425,000 - $489,000
$2,179/mo
Zestimate® history
Loading...
Owner options
Explore your selling options
What's special
Welcome to this lovely maintenance-provided home in the highly desirable Pembroke Court community! Perfectly situated near shopping, dining, and entertainment, with quick and easy highway access for added convenience. This charming home offers low-maintenance living with lawn maintenance upkeep, concrete roof, and newly painted deck, giving you more time to enjoy what you love. Inside, you'll find a cozy yet open layout, perfect for comfortable living. The basement offers plenty of storage with option to add an additional bathroom and bedroom. Whether you're a first-time buyer, downsizing, or simply looking for a lifestyle upgrade, this one checks all the boxes. Come see why Pembroke Court is such an attractive place to live!
Zillow last checked: 8 hours ago
Listing updated: June 05, 2025 at 05:17pm
Listing Provided by:
The Collective Team 913-359-9333,
Compass Realty Group,
Amanda Davis 913-461-6616,
Compass Realty Group
Bought with:
Lauren Anderson, SP00235836
ReeceNichols -The Village
Source: Heartland MLS as distributed by MLS GRID,MLS#: 2547296
Facts & features
Interior
Bedrooms & bathrooms
- Bedrooms: 2
- Bathrooms: 2
- Full bathrooms: 2
Primary bedroom
- Features: Carpet, Ceiling Fan(s)
- Level: First
- Area: 221 Square Feet
- Dimensions: 13 x 17
Bedroom 2
- Features: Ceiling Fan(s)
- Level: First
- Area: 132 Square Feet
- Dimensions: 11 x 12
Primary bathroom
- Features: Ceramic Tiles, Walk-In Closet(s)
- Level: First
Bathroom 1
- Features: Ceramic Tiles, Shower Only
- Level: First
Dining room
- Features: Ceiling Fan(s), Wet Bar
- Level: First
- Area: 225 Square Feet
- Dimensions: 15 x 15
Great room
- Features: Carpet, Ceiling Fan(s)
- Level: First
- Area: 272 Square Feet
- Dimensions: 16 x 17
Hearth room
- Features: Ceiling Fan(s), Fireplace
- Level: First
- Area: 224 Square Feet
- Dimensions: 14 x 16
Kitchen
- Level: First
- Area: 120 Square Feet
- Dimensions: 10 x 12
Heating
- Natural Gas
Cooling
- Electric
Appliances
- Included: Dishwasher, Disposal, Dryer, Microwave, Trash Compactor, Washer
- Laundry: Off The Kitchen
Features
- Ceiling Fan(s), Walk-In Closet(s), Wet Bar
- Flooring: Carpet, Wood
- Windows: Window Coverings
- Basement: Concrete,Egress Window(s),Full,Interior Entry,Bath/Stubbed
- Number of fireplaces: 1
- Fireplace features: Hearth Room
Interior area
- Total structure area: 1,651
- Total interior livable area: 1,651 sqft
- Finished area above ground: 1,651
- Finished area below ground: 0
Property
Parking
- Total spaces: 2
- Parking features: Attached, Garage Door Opener
- Attached garage spaces: 2
Features
- Patio & porch: Deck
Lot
- Size: 6,636 sqft
- Features: Adjoin Greenspace
Details
- Parcel number: HP915000000052
Construction
Type & style
- Home type: SingleFamily
- Architectural style: Traditional
- Property subtype: Villa
Materials
- Stone & Frame
- Roof: Concrete
Condition
- Year built: 1994
Utilities & green energy
- Sewer: Public Sewer
- Water: Public
Community & neighborhood
Location
- Region: Leawood
- Subdivision: Pembroke Ct
HOA & financial
HOA
- Has HOA: Yes
- Services included: Maintenance Grounds, Snow Removal, Trash
- Association name: Pembroke Ct
Other
Other facts
- Listing terms: Cash,Conventional,FHA,VA Loan
- Ownership: Private
Price history
| Date | Event | Price |
|---|---|---|
| 6/3/2025 | Sold | -- |
Source: | ||
| 5/14/2025 | Pending sale | $465,000$282/sqft |
Source: | ||
| 5/9/2025 | Listed for sale | $465,000+47.6%$282/sqft |
Source: | ||
| 10/15/2019 | Sold | -- |
Source: | ||
| 9/13/2019 | Listed for sale | $315,000$191/sqft |
Source: RE/MAX State Line #2188616 Report a problem | ||
Public tax history
| Year | Property taxes | Tax assessment |
|---|---|---|
| 2024 | $5,408 +1.6% | $49,071 +3.4% |
| 2023 | $5,322 +6.3% | $47,449 +8.6% |
| 2022 | $5,006 | $43,700 +10.7% |
Find assessor info on the county website
Neighborhood: 66209
Nearby schools
GreatSchools rating
- 7/10Leawood Elementary SchoolGrades: K-5Distance: 0.2 mi
- 7/10Leawood Middle SchoolGrades: 6-8Distance: 0.2 mi
- 9/10Blue Valley North High SchoolGrades: 9-12Distance: 2.7 mi
Schools provided by the listing agent
- Elementary: Leawood
- Middle: Leawood Middle
- High: Blue Valley North
Source: Heartland MLS as distributed by MLS GRID. This data may not be complete. We recommend contacting the local school district to confirm school assignments for this home.
Get a cash offer in 3 minutes
Find out how much your home could sell for in as little as 3 minutes with a no-obligation cash offer.
Estimated market value$457,100
Get a cash offer in 3 minutes
Find out how much your home could sell for in as little as 3 minutes with a no-obligation cash offer.
Estimated market value
$457,100

