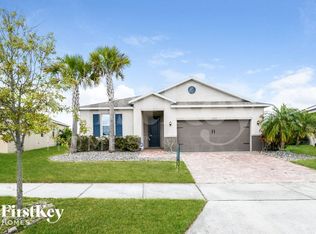Sold for $515,000
$515,000
12219 Moss Lake Loop, New Port Richey, FL 34655
3beds
2,317sqft
Single Family Residence
Built in 2015
8,551 Square Feet Lot
$500,500 Zestimate®
$222/sqft
$3,284 Estimated rent
Home value
$500,500
$450,000 - $556,000
$3,284/mo
Zestimate® history
Loading...
Owner options
Explore your selling options
What's special
This beautifully designed home in the gated community of Trinity Lakes blends modern elegance with everyday comfort. The open-concept layout features wood-look tile flooring throughout, creating a seamless flow from room to room. At the heart of the home, the gourmet kitchen impresses with luxurious granite countertops, stainless steel appliances, and a spacious island perfect for entertaining. Soaring ceilings add a sense of grandeur, while the primary suite offers a private retreat complete with a spa-inspired en-suite bathroom and generous walk-in closet. Two additional bedrooms and a well-appointed guest bath are thoughtfully positioned for privacy, along with a dedicated laundry room for added convenience. The screened lanai and heated pool create a resort-like setting, ideal for relaxing or hosting gatherings. An extended paver driveway, stone-accented facade, and manicured landscaping give this home exceptional curb appeal, while the vinyl privacy fence ensures seclusion. Modern features include Tesla solar panels (seller-owned) for energy efficiency, a water softener, and a reverse osmosis system for crisp, clean drinking water. Located in a quiet, gated neighborhood, this property offers easy access to parks, shopping, dining, and recreation, combining luxury and convenience in one perfect package. This property also offers a VA assumable loan, providing a fantastic opportunity for qualified buyers to take advantage of favorable financing terms.
Zillow last checked: 8 hours ago
Listing updated: June 09, 2025 at 06:26pm
Listing Provided by:
Christopher Johnson 813-515-8274,
JASON MITCHELL REAL ESTATE FLO 754-307-0607
Bought with:
Sue Salm, PA, 3003283
RE/MAX CHAMPIONS
Source: Stellar MLS,MLS#: TB8330062 Originating MLS: Suncoast Tampa
Originating MLS: Suncoast Tampa

Facts & features
Interior
Bedrooms & bathrooms
- Bedrooms: 3
- Bathrooms: 2
- Full bathrooms: 2
Primary bedroom
- Features: Walk-In Closet(s)
- Level: First
- Area: 240 Square Feet
- Dimensions: 15x16
Bedroom 2
- Features: Built-in Closet
- Level: First
- Area: 110 Square Feet
- Dimensions: 10x11
Bedroom 3
- Features: Built-in Closet
- Level: First
- Area: 110 Square Feet
- Dimensions: 10x11
Primary bathroom
- Features: Tub with Separate Shower Stall
- Level: First
- Area: 88 Square Feet
- Dimensions: 11x8
Family room
- Level: First
- Area: 286 Square Feet
- Dimensions: 22x13
Kitchen
- Level: First
- Area: 220 Square Feet
- Dimensions: 22x10
Living room
- Level: First
- Area: 368 Square Feet
- Dimensions: 16x23
Office
- Level: First
- Area: 121 Square Feet
- Dimensions: 11x11
Heating
- Central, Electric
Cooling
- Central Air
Appliances
- Included: Dishwasher, Disposal, Dryer, Microwave, Range, Refrigerator, Washer, Water Softener, Whole House R.O. System
- Laundry: Laundry Room
Features
- Ceiling Fan(s), Eating Space In Kitchen, Open Floorplan, Walk-In Closet(s)
- Flooring: Tile
- Doors: Sliding Doors
- Has fireplace: No
Interior area
- Total structure area: 2,977
- Total interior livable area: 2,317 sqft
Property
Parking
- Total spaces: 2
- Parking features: Garage - Attached
- Attached garage spaces: 2
Features
- Levels: One
- Stories: 1
- Patio & porch: Enclosed, Screened
- Exterior features: Lighting, Sidewalk
- Has private pool: Yes
- Pool features: Heated, In Ground, Screen Enclosure
- Fencing: Vinyl
- Has view: Yes
- View description: Water
- Water view: Water
Lot
- Size: 8,551 sqft
- Features: Level, Sidewalk
Details
- Parcel number: 1726330320001000210
- Zoning: MPUD
- Special conditions: None
Construction
Type & style
- Home type: SingleFamily
- Architectural style: Florida
- Property subtype: Single Family Residence
Materials
- Block, Stucco
- Foundation: Block
- Roof: Shingle
Condition
- New construction: No
- Year built: 2015
Utilities & green energy
- Sewer: Public Sewer
- Water: Public
- Utilities for property: BB/HS Internet Available, Cable Connected, Electricity Connected, Public, Sewer Connected, Solar, Water Connected
Community & neighborhood
Security
- Security features: Gated Community, Security Gate
Community
- Community features: Deed Restrictions, Dog Park
Location
- Region: New Port Richey
- Subdivision: VILLAGES/TRINITY LAKES
HOA & financial
HOA
- Has HOA: Yes
- HOA fee: $106 monthly
- Amenities included: Gated, Trail(s)
- Association name: The Melrose
Other fees
- Pet fee: $0 monthly
Other financial information
- Total actual rent: 0
Other
Other facts
- Listing terms: Assumable,Cash,Conventional,FHA,VA Loan
- Ownership: Fee Simple
- Road surface type: Paved
Price history
| Date | Event | Price |
|---|---|---|
| 3/14/2025 | Sold | $515,000$222/sqft |
Source: | ||
| 1/26/2025 | Pending sale | $515,000$222/sqft |
Source: | ||
| 12/31/2024 | Listed for sale | $515,000+12%$222/sqft |
Source: | ||
| 4/26/2021 | Sold | $460,000+8.2%$199/sqft |
Source: Public Record Report a problem | ||
| 2/16/2021 | Pending sale | $425,000$183/sqft |
Source: | ||
Public tax history
| Year | Property taxes | Tax assessment |
|---|---|---|
| 2024 | $346 -94.8% | $433,780 |
| 2023 | $6,678 +10.9% | $433,780 +8.1% |
| 2022 | $6,022 +28.8% | $401,160 +27.8% |
Find assessor info on the county website
Neighborhood: Trinity
Nearby schools
GreatSchools rating
- 6/10Odessa Elementary SchoolGrades: PK-5Distance: 0.7 mi
- 8/10Seven Springs Middle SchoolGrades: 6-8Distance: 3.5 mi
- 7/10James W. Mitchell High SchoolGrades: 9-12Distance: 3.4 mi
Schools provided by the listing agent
- Elementary: Odessa Elementary
- Middle: Seven Springs Middle-PO
- High: James Irvin Education Ctr-PO
Source: Stellar MLS. This data may not be complete. We recommend contacting the local school district to confirm school assignments for this home.
Get a cash offer in 3 minutes
Find out how much your home could sell for in as little as 3 minutes with a no-obligation cash offer.
Estimated market value
$500,500
