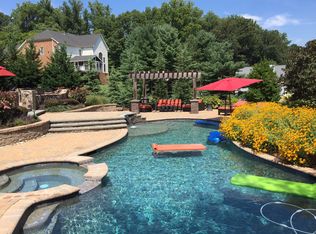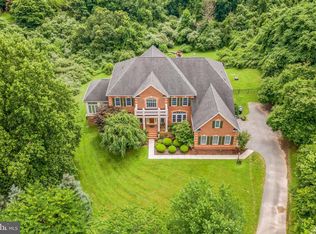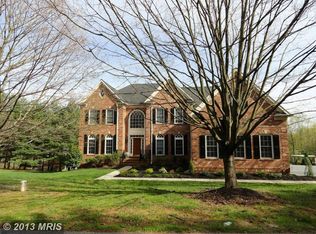Sold for $925,000
$925,000
12219 Garrison Forest Rd, Owings Mills, MD 21117
6beds
6,246sqft
Single Family Residence
Built in 2006
1.51 Acres Lot
$927,100 Zestimate®
$148/sqft
$6,025 Estimated rent
Home value
$927,100
$844,000 - $1.01M
$6,025/mo
Zestimate® history
Loading...
Owner options
Explore your selling options
What's special
Experience unparalleled luxury at 12219 Garrison Forest Road, Owings Mills, MD. This exquisite home features 6 bedrooms and 4.5 bathrooms within an expansive 6,100 square feet. Upon entering, you are greeted by a grand entrance with a stunning staircase that serves as the home's focal point. The main level includes a spacious home office, perfect for remote work. The gourmet kitchen is a chef’s delight, featuring a large walk-in pantry, double ovens, an expansive island, and stainless steel appliances, all complemented by an adjoining sunroom. The two-story living room, with its cozy gas fireplace, provides a striking space for relaxation. Upstairs, the primary bedroom is a sanctuary with two walk-in closets and a lavish en-suite bath. An additional bedroom offers its own en-suite bathroom, while the third and fourth bedrooms share a convenient dual entry bathroom. The newly finished basement, completed in 2020, is designed for entertainment with a wet bar, pool table, space for an oversized TV, plus 2 additional bedrooms and a full bath. The backyard is a true retreat, featuring a spacious two-tiered deck and a large patio perfect for outdoor gatherings. A small pond, ideal for transforming into a tranquil koi pond (pond sold as-is), enhances the serene atmosphere. The fenced-in yard offers privacy and security, while the property backs to lush trees that lead to a picturesque creek, creating a natural oasis. This exquisite outdoor space is perfect for both relaxation and entertaining. A three-car garage and ample driveway complete this luxurious offering, ideally located near major commuter routes and premier shopping such as Hunt Valley Shopping Center, Foundry Row, & Metro Center.
Zillow last checked: 8 hours ago
Listing updated: June 27, 2025 at 05:19am
Listed by:
Veronica Sniscak 833-487-3557,
Compass,
Co-Listing Agent: Natalie Mays 410-292-6338,
Compass
Bought with:
Muhammad Ali, 671111
HomeSmart
Source: Bright MLS,MLS#: MDBC2123360
Facts & features
Interior
Bedrooms & bathrooms
- Bedrooms: 6
- Bathrooms: 5
- Full bathrooms: 4
- 1/2 bathrooms: 1
- Main level bathrooms: 1
Primary bedroom
- Level: Upper
- Area: 315 Square Feet
- Dimensions: 21 x 15
Bedroom 2
- Level: Upper
- Area: 195 Square Feet
- Dimensions: 13 x 15
Bedroom 3
- Level: Upper
- Area: 196 Square Feet
- Dimensions: 14 x 14
Bedroom 4
- Level: Upper
- Area: 144 Square Feet
- Dimensions: 12 x 12
Bedroom 5
- Level: Lower
- Area: 323 Square Feet
- Dimensions: 19 x 17
Bedroom 6
- Level: Lower
- Area: 154 Square Feet
- Dimensions: 14 x 11
Primary bathroom
- Level: Upper
- Area: 132 Square Feet
- Dimensions: 11 x 12
Bathroom 2
- Level: Upper
Bathroom 3
- Level: Upper
Breakfast room
- Level: Main
- Area: 187 Square Feet
- Dimensions: 17 x 11
Dining room
- Level: Main
- Area: 252 Square Feet
- Dimensions: 18 x 14
Family room
- Level: Main
- Area: 323 Square Feet
- Dimensions: 19 x 17
Foyer
- Level: Main
- Area: 88 Square Feet
- Dimensions: 11 x 8
Other
- Level: Lower
- Area: 49 Square Feet
- Dimensions: 7 x 7
Game room
- Level: Lower
- Area: 1368 Square Feet
- Dimensions: 38 x 36
Kitchen
- Level: Main
- Area: 459 Square Feet
- Dimensions: 27 x 17
Laundry
- Level: Main
Living room
- Level: Main
- Area: 266 Square Feet
- Dimensions: 19 x 14
Media room
- Level: Lower
Office
- Level: Main
- Area: 143 Square Feet
- Dimensions: 11 x 13
Utility room
- Level: Lower
Heating
- Forced Air, Natural Gas
Cooling
- Ceiling Fan(s), Central Air, Electric
Appliances
- Included: Microwave, Cooktop, Dishwasher, Disposal, Dryer, Extra Refrigerator/Freezer, Ice Maker, Double Oven, Refrigerator, Stainless Steel Appliance(s), Washer, Water Conditioner - Owned, Water Heater, Water Treat System, Gas Water Heater
- Laundry: Main Level, Laundry Room
Features
- Attic, Bar, Ceiling Fan(s), Dining Area, Double/Dual Staircase, Family Room Off Kitchen, Formal/Separate Dining Room, Primary Bath(s), Recessed Lighting, Soaking Tub, Bathroom - Stall Shower, Bathroom - Tub Shower, Upgraded Countertops, Walk-In Closet(s), 9'+ Ceilings, Dry Wall, Tray Ceiling(s), Vaulted Ceiling(s)
- Flooring: Carpet, Ceramic Tile, Hardwood, Wood
- Windows: Double Pane Windows, Screens
- Basement: Connecting Stairway,Finished,Heated,Improved,Interior Entry,Sump Pump,Walk-Out Access,Windows
- Number of fireplaces: 1
- Fireplace features: Gas/Propane
Interior area
- Total structure area: 8,504
- Total interior livable area: 6,246 sqft
- Finished area above ground: 3,988
- Finished area below ground: 2,258
Property
Parking
- Total spaces: 9
- Parking features: Garage Faces Side, Asphalt, Attached, Driveway
- Attached garage spaces: 3
- Uncovered spaces: 6
Accessibility
- Accessibility features: None
Features
- Levels: Three
- Stories: 3
- Patio & porch: Deck, Patio
- Pool features: None
Lot
- Size: 1.51 Acres
Details
- Additional structures: Above Grade, Below Grade
- Parcel number: 04042400009040
- Zoning: RESIDENTIAL
- Special conditions: Standard
Construction
Type & style
- Home type: SingleFamily
- Architectural style: Colonial
- Property subtype: Single Family Residence
Materials
- Brick, Vinyl Siding
- Foundation: Other
- Roof: Architectural Shingle
Condition
- New construction: No
- Year built: 2006
Utilities & green energy
- Sewer: Septic Exists
- Water: Well
Community & neighborhood
Location
- Region: Owings Mills
- Subdivision: Worthington Park
- Municipality: owings mills
Other
Other facts
- Listing agreement: Exclusive Right To Sell
- Ownership: Fee Simple
Price history
| Date | Event | Price |
|---|---|---|
| 6/26/2025 | Sold | $925,000-2.6%$148/sqft |
Source: | ||
| 5/19/2025 | Pending sale | $950,000$152/sqft |
Source: | ||
| 4/22/2025 | Price change | $950,000-5%$152/sqft |
Source: | ||
| 4/3/2025 | Listed for sale | $1,000,000-6.1%$160/sqft |
Source: | ||
| 8/14/2024 | Listing removed | $1,065,000$171/sqft |
Source: | ||
Public tax history
| Year | Property taxes | Tax assessment |
|---|---|---|
| 2025 | $10,528 +10.9% | $863,667 +10.3% |
| 2024 | $9,492 +0.6% | $783,200 +0.6% |
| 2023 | $9,434 +0.6% | $778,367 -0.6% |
Find assessor info on the county website
Neighborhood: 21117
Nearby schools
GreatSchools rating
- 7/10Franklin Elementary SchoolGrades: PK-5Distance: 3.4 mi
- 3/10Franklin Middle SchoolGrades: 6-8Distance: 3.3 mi
- 2/10Owings Mills High SchoolGrades: 9-12Distance: 2.8 mi
Schools provided by the listing agent
- Elementary: Franklin
- Middle: Franklin
- High: Owings Mills
- District: Baltimore County Public Schools
Source: Bright MLS. This data may not be complete. We recommend contacting the local school district to confirm school assignments for this home.
Get a cash offer in 3 minutes
Find out how much your home could sell for in as little as 3 minutes with a no-obligation cash offer.
Estimated market value$927,100
Get a cash offer in 3 minutes
Find out how much your home could sell for in as little as 3 minutes with a no-obligation cash offer.
Estimated market value
$927,100


