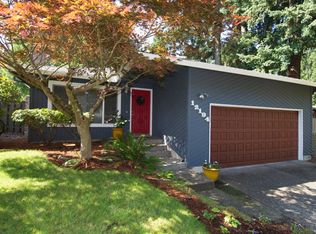Great starter home in tucked away cul-de-sac. Lots of room to turn this home into exactly what you want. Great location, short walk to multiple parks. Minutes away from HWY 26. Hurry this one will sell quick.
This property is off market, which means it's not currently listed for sale or rent on Zillow. This may be different from what's available on other websites or public sources.
