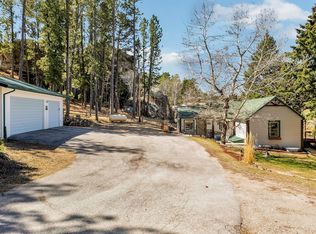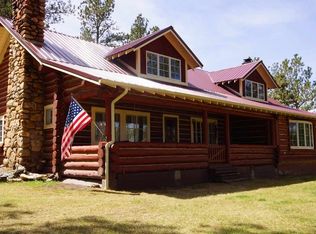Over 2 acres, Private, Close to Custer City, Forest Service, Stream, Views, No Covenants, Three bedroom custom square log home ---all the" must haves" for the complete package for YOUR home! 43'Covered patio Master bedroom with oversized walk-in closet and private bath. The kitchen is every cooks dream with a triple door cabinet/pantry, a 5' x7' custom center island for informal gatherings and plenty of storage area.The flow from the kitchen, dining family room is an easy transition. All move in ready! Brokered And Advertised By: Real Estate Center of Custer/Bradeen Listing Agent: Anne Fuchs
This property is off market, which means it's not currently listed for sale or rent on Zillow. This may be different from what's available on other websites or public sources.

