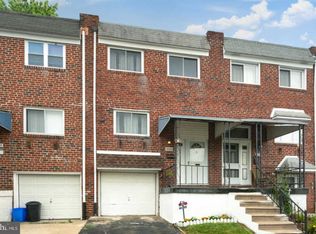Sold for $334,900 on 10/21/25
$334,900
12218 Aster Rd, Philadelphia, PA 19154
4beds
1,728sqft
Townhouse
Built in 1965
2,943 Square Feet Lot
$336,200 Zestimate®
$194/sqft
$2,688 Estimated rent
Home value
$336,200
$319,000 - $356,000
$2,688/mo
Zestimate® history
Loading...
Owner options
Explore your selling options
What's special
One of the few homes available in this highly desirable section of Philadelphia, this adorable, freshly painted, and well-maintained single-family residence offers 4 bedrooms, 2 full bathrooms, and a finished basement. Nestled in a desired neighborhood, this bright and inviting home provides peaceful living while still being just minutes from major highways and public transportation. Recent updates include a newer roof, newer windows, granite kitchen countertops, stainless steel appliances (stove, microwave, refrigerator, and dishwasher), hardwood flooring, and newer carpet. The finished basement features a bedroom, a full bathroom, and a laundry area with a washer and dryer in excellent condition, providing the perfect setup for an in-law suite with its own private space. A spacious backyard with an as-is storage shed completes the exterior. Conveniently located near Franklin Mills Mall, offering a variety of shopping, dining, and entertainment options.
Zillow last checked: 8 hours ago
Listing updated: October 29, 2025 at 04:03am
Listed by:
Artem Asriants 215-934-5256,
New Century Real Estate
Bought with:
Maiysha Dean-Bent, RS352457
Realty One Group Restore - Collegeville
Source: Bright MLS,MLS#: PAPH2520086
Facts & features
Interior
Bedrooms & bathrooms
- Bedrooms: 4
- Bathrooms: 2
- Full bathrooms: 2
Basement
- Area: 0
Heating
- Forced Air, Natural Gas
Cooling
- Central Air, Electric
Appliances
- Included: Dryer, Exhaust Fan, Self Cleaning Oven, Oven/Range - Gas, Refrigerator, Stainless Steel Appliance(s), Washer, Water Heater, Dishwasher, Disposal, Energy Efficient Appliances, Microwave, Gas Water Heater
- Laundry: In Basement
Features
- Ceiling Fan(s), Upgraded Countertops, Combination Dining/Living, Recessed Lighting
- Flooring: Hardwood, Carpet, Ceramic Tile, Wood
- Doors: Storm Door(s)
- Windows: Sliding, Double Pane Windows, Double Hung
- Basement: Full,Front Entrance,Finished,Interior Entry,Exterior Entry,Rear Entrance
- Has fireplace: No
Interior area
- Total structure area: 1,728
- Total interior livable area: 1,728 sqft
- Finished area above ground: 1,728
- Finished area below ground: 0
Property
Parking
- Total spaces: 3
- Parking features: Basement, Built In, Concrete, Attached, Driveway, Off Street
- Attached garage spaces: 1
- Uncovered spaces: 2
Accessibility
- Accessibility features: None
Features
- Levels: Three
- Stories: 3
- Exterior features: Lighting, Sidewalks
- Pool features: None
- Fencing: Chain Link
Lot
- Size: 2,943 sqft
- Dimensions: 18.00 x 155.00
Details
- Additional structures: Above Grade, Below Grade
- Parcel number: 663198200
- Zoning: RSA4
- Special conditions: Standard
Construction
Type & style
- Home type: Townhouse
- Architectural style: Other
- Property subtype: Townhouse
Materials
- Masonry
- Foundation: Block
- Roof: Flat
Condition
- Excellent
- New construction: No
- Year built: 1965
Utilities & green energy
- Electric: 100 Amp Service
- Sewer: Public Sewer
- Water: Public
Community & neighborhood
Location
- Region: Philadelphia
- Subdivision: Parkwood
- Municipality: PHILADELPHIA
Other
Other facts
- Listing agreement: Exclusive Right To Sell
- Listing terms: Cash,Conventional
- Ownership: Fee Simple
Price history
| Date | Event | Price |
|---|---|---|
| 10/21/2025 | Sold | $334,900$194/sqft |
Source: | ||
| 8/18/2025 | Contingent | $334,900$194/sqft |
Source: | ||
| 8/11/2025 | Price change | $334,900-1.5%$194/sqft |
Source: | ||
| 8/6/2025 | Price change | $339,900-1.4%$197/sqft |
Source: | ||
| 7/26/2025 | Listed for sale | $344,900$200/sqft |
Source: | ||
Public tax history
| Year | Property taxes | Tax assessment |
|---|---|---|
| 2025 | $4,324 +38.2% | $308,900 +38.2% |
| 2024 | $3,129 | $223,500 |
| 2023 | $3,129 +14.4% | $223,500 |
Find assessor info on the county website
Neighborhood: Parkwood Manor
Nearby schools
GreatSchools rating
- 6/10Decatur Stephen SchoolGrades: K-8Distance: 0.6 mi
- 2/10Washington George High SchoolGrades: 9-12Distance: 2.4 mi
Schools provided by the listing agent
- District: Philadelphia City
Source: Bright MLS. This data may not be complete. We recommend contacting the local school district to confirm school assignments for this home.

Get pre-qualified for a loan
At Zillow Home Loans, we can pre-qualify you in as little as 5 minutes with no impact to your credit score.An equal housing lender. NMLS #10287.
Sell for more on Zillow
Get a free Zillow Showcase℠ listing and you could sell for .
$336,200
2% more+ $6,724
With Zillow Showcase(estimated)
$342,924