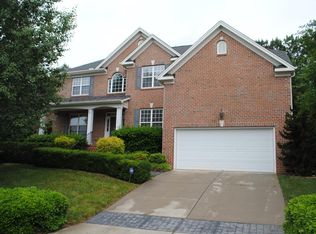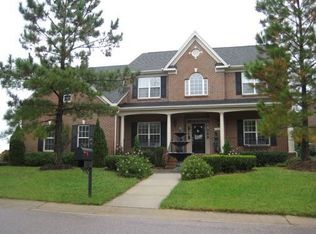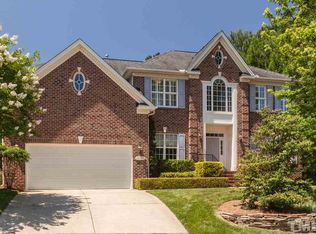Want nearly NEW in established neighborhood so you can avoid the dump trucks & construction dust? Here it is! NEW grey washed floors, carpet, lighting, paint, fixtures, A/C units & more! Bright & Airy w/picture windows galore! Open plan offers thoughtful living for today's buyer. Carefully selected upgrades & white kitchen are timeless. Landscaped w/Irrigation, front porch, SS appliances, moldings, STORAGE, bonus rm, butlers pantry. Lives very privately with no neighbors behind & landscaped side yard!
This property is off market, which means it's not currently listed for sale or rent on Zillow. This may be different from what's available on other websites or public sources.


