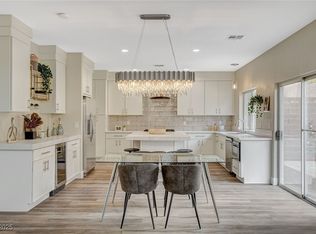Welcome to this beautiful single-story 3-bedroom, 2-bath home located in a desirable Las Vegas neighborhood! Perfectly situated near major shopping centers, top-rated restaurants, and K 12 schools, this home offers both comfort and convenience. Step inside to a spacious open-concept living and kitchen area, ideal for entertaining or relaxing. The kitchen boasts recessed lighting, ample cabinet and counter space, granite countertops, walk-in pantry, included appliances, and direct access to the backyard perfect for indoor-outdoor living. The large primary bedroom features abundant natural light, a ceiling fan, and a luxurious en-suite bathroom complete with a walk-in shower, soaking tub, double sinks, and a custom walk-in closet. Additional bedrooms offer flexibility for guests, family, or a home office. This well-maintained home offers everything you need in a prime location. Don't miss your chance schedule a tour today before it's gone!
The data relating to real estate for sale on this web site comes in part from the INTERNET DATA EXCHANGE Program of the Greater Las Vegas Association of REALTORS MLS. Real estate listings held by brokerage firms other than this site owner are marked with the IDX logo.
Information is deemed reliable but not guaranteed.
Copyright 2022 of the Greater Las Vegas Association of REALTORS MLS. All rights reserved.
House for rent
$2,750/mo
12217 Pacific Cruise Ave, Las Vegas, NV 89138
3beds
2,053sqft
Price may not include required fees and charges.
Singlefamily
Available now
-- Pets
Central air, electric, ceiling fan
In unit laundry
2 Attached garage spaces parking
-- Heating
What's special
Double sinksLarge primary bedroomAbundant natural lightRecessed lightingWalk-in pantryWalk-in showerCustom walk-in closet
- 5 days
- on Zillow |
- -- |
- -- |
Travel times
Start saving for your dream home
Consider a first-time homebuyer savings account designed to grow your down payment with up to a 6% match & 4.15% APY.
Facts & features
Interior
Bedrooms & bathrooms
- Bedrooms: 3
- Bathrooms: 3
- Full bathrooms: 2
- 1/2 bathrooms: 1
Cooling
- Central Air, Electric, Ceiling Fan
Appliances
- Included: Dishwasher, Disposal, Dryer, Microwave, Range, Refrigerator, Washer
- Laundry: In Unit
Features
- Bedroom on Main Level, Ceiling Fan(s), Primary Downstairs, Walk In Closet, Window Treatments
- Flooring: Carpet, Tile
Interior area
- Total interior livable area: 2,053 sqft
Property
Parking
- Total spaces: 2
- Parking features: Attached, Garage, Private, Covered
- Has attached garage: Yes
- Details: Contact manager
Features
- Stories: 1
- Exterior features: Architecture Style: One Story, Attached, Bedroom on Main Level, Ceiling Fan(s), Garage, Garage Door Opener, Gated, Inside Entrance, Pets - Yes, Playground, Primary Downstairs, Private, Walk In Closet, Window Treatments
Details
- Parcel number: 13734314015
Construction
Type & style
- Home type: SingleFamily
- Property subtype: SingleFamily
Condition
- Year built: 2014
Community & HOA
Community
- Features: Playground
- Security: Gated Community
Location
- Region: Las Vegas
Financial & listing details
- Lease term: 12 Months
Price history
| Date | Event | Price |
|---|---|---|
| 7/1/2025 | Listed for rent | $2,750+2%$1/sqft |
Source: GLVAR #2697502 | ||
| 6/3/2024 | Listing removed | -- |
Source: GLVAR #2579968 | ||
| 5/2/2024 | Listed for rent | $2,695-1.5%$1/sqft |
Source: GLVAR #2579968 | ||
| 4/23/2024 | Sold | $649,000$316/sqft |
Source: | ||
| 4/22/2024 | Pending sale | $649,000$316/sqft |
Source: | ||
![[object Object]](https://photos.zillowstatic.com/fp/74239c870dae7ca8fe953a7b146b85f8-p_i.jpg)
