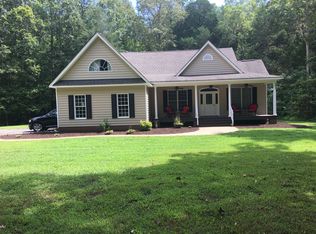Welcome to 12216 W River, a unique home sitting on a private nearly 6.9 acre lot in Aylett. Beyond the long gated driveway sits a quaint rancher with so many various features including a carport, climate controlled garage, gazebo, detached shed, and even a fish pond! Through the front door you'll find the spacious living room with hardwood floors and crown molding. Continue and you'll find the kitchen and dining area, with plenty of counter space and tile floors. Next to that is the large laundry room, with tons of cabinetry along with hosting the half bath. Go back towards the kitchen and you'll see the family room, a room with an abundance of windows letting in the natural light and providing a great space for additional entertainment. Down the hall sit the three bedrooms, each with the beautiful hardwoods that continue throughout the home, with the master hosting its own bathroom. Between the home and the garage there's even a covered patio with ceiling fans to enjoy your private surrounding nature. Other features include an entry ramp, wiring for a whole house generator, and a walking trail. Don't miss this one . . . book your showing today!
This property is off market, which means it's not currently listed for sale or rent on Zillow. This may be different from what's available on other websites or public sources.
