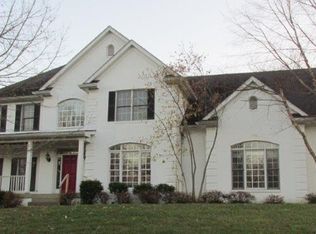Sold for $710,000 on 12/08/23
$710,000
12216 Ridgeview Dr, Goshen, KY 40026
5beds
5,215sqft
Single Family Residence
Built in 2002
0.65 Acres Lot
$771,200 Zestimate®
$136/sqft
$5,816 Estimated rent
Home value
$771,200
$733,000 - $810,000
$5,816/mo
Zestimate® history
Loading...
Owner options
Explore your selling options
What's special
IN NORTH OLDHAM SCHOOL AREA sits this 5 bedroom, 4.5 bath home IN BEAUTIFUL RIDGEVIEW PLACE. New 30 year roof in May 2023 and new garage door 7/15/2023. Large first floor primary bedroom and bath. Hardwood on all first floor (Except Primary Bedroom and laundry, bath floors). All kitchen appliances remain with double ovens, gas 5 burner cooktop and refrigerator. All bedrooms on second floor have full bathroom access and additional storage areas beside walk in closets. Fully finished walkout basement has exercise room, two family areas, 5th bedroom an full bath. There is a second kitchen in the basement for entertaining. Covered deck is 14 feet wide and 20'' long. ADT security system and invisible fence for your pets. Patio area and .65 acre lot. APHW WARRANTY
Zillow last checked: 8 hours ago
Listing updated: January 28, 2025 at 05:33am
Listed by:
Ron L Yankey 502-640-1275,
RE/MAX Properties East
Bought with:
Ron L Yankey, 179328
RE/MAX Properties East
Source: GLARMLS,MLS#: 1640317
Facts & features
Interior
Bedrooms & bathrooms
- Bedrooms: 5
- Bathrooms: 5
- Full bathrooms: 4
- 1/2 bathrooms: 1
Primary bedroom
- Description: Trey Ceiling with Fan
- Level: First
- Area: 311.64
- Dimensions: 21.20 x 14.70
Bedroom
- Description: Walk in Closet
- Level: Second
- Area: 182
- Dimensions: 13.00 x 14.00
Bedroom
- Level: Basement
- Area: 305.2
- Dimensions: 14.00 x 21.80
Bedroom
- Description: Walk-In Closet
- Level: Second
- Area: 166.05
- Dimensions: 12.30 x 13.50
Bedroom
- Description: Walk in Closet, Full Bath Access
- Level: Second
- Area: 178.02
- Dimensions: 12.11 x 14.70
Primary bathroom
- Description: Double Marble Vanity
- Level: First
- Area: 89.1
- Dimensions: 11.00 x 8.10
Full bathroom
- Description: Walk-In Closet
- Level: Basement
Full bathroom
- Level: Second
Full bathroom
- Level: Second
Half bathroom
- Description: Hardwood Floor
- Level: First
- Area: 27.5
- Dimensions: 5.00 x 5.50
Breakfast room
- Level: First
Dining room
- Level: First
- Area: 152.21
- Dimensions: 11.11 x 13.70
Family room
- Level: Basement
- Area: 396.9
- Dimensions: 18.90 x 21.00
Family room
- Level: Basement
- Area: 476
- Dimensions: 20.00 x 23.80
Great room
- Description: 2 Built in Cabinets and Shelves
- Level: First
- Area: 383.04
- Dimensions: 16.80 x 22.80
Kitchen
- Description: Cooktop & Microwave, pantry, black countertops
- Level: Basement
- Area: 96.03
- Dimensions: 9.70 x 9.90
Kitchen
- Description: Granite Tops, Double Oven, Microwave, Refrigerator
- Level: First
- Area: 321.63
- Dimensions: 15.10 x 21.30
Laundry
- Description: Sink, Cabinets and Ceramic Floor
- Level: First
- Area: 49.06
- Dimensions: 6.90 x 7.11
Living room
- Level: First
- Area: 169.54
- Dimensions: 12.11 x 14.00
Office
- Level: Basement
- Area: 148.87
- Dimensions: 11.11 x 13.40
Heating
- Forced Air, Natural Gas
Cooling
- Central Air
Features
- Basement: Walkout Finished
- Number of fireplaces: 1
Interior area
- Total structure area: 3,100
- Total interior livable area: 5,215 sqft
- Finished area above ground: 3,100
- Finished area below ground: 2,115
Property
Parking
- Total spaces: 3
- Parking features: Attached, Entry Side
- Attached garage spaces: 3
Features
- Stories: 2
- Patio & porch: Deck, Patio, Porch
- Fencing: None
Lot
- Size: 0.65 Acres
- Features: Wooded
Details
- Parcel number: 0416D0051
Construction
Type & style
- Home type: SingleFamily
- Property subtype: Single Family Residence
Materials
- Brick Veneer
- Foundation: Concrete Perimeter
- Roof: Shingle
Condition
- Year built: 2002
Utilities & green energy
- Sewer: Public Sewer
- Water: Public
- Utilities for property: Electricity Connected, Natural Gas Connected
Community & neighborhood
Location
- Region: Goshen
- Subdivision: Ridgeview Place
HOA & financial
HOA
- Has HOA: Yes
- HOA fee: $415 annually
Price history
| Date | Event | Price |
|---|---|---|
| 12/8/2023 | Sold | $710,000-2.1%$136/sqft |
Source: | ||
| 11/2/2023 | Pending sale | $725,000$139/sqft |
Source: | ||
| 9/28/2023 | Price change | $725,000-1.9%$139/sqft |
Source: | ||
| 8/16/2023 | Price change | $739,000-1.3%$142/sqft |
Source: | ||
| 7/17/2023 | Price change | $749,000-2.6%$144/sqft |
Source: | ||
Public tax history
| Year | Property taxes | Tax assessment |
|---|---|---|
| 2022 | $5,943 +0.7% | $480,000 |
| 2021 | $5,904 -0.2% | $480,000 |
| 2020 | $5,919 +0.9% | $480,000 |
Find assessor info on the county website
Neighborhood: 40026
Nearby schools
GreatSchools rating
- 7/10Harmony Elementary SchoolGrades: K-5Distance: 1.5 mi
- 9/10North Oldham Middle SchoolGrades: 6-8Distance: 1.3 mi
- 10/10North Oldham High SchoolGrades: 9-12Distance: 1.4 mi

Get pre-qualified for a loan
At Zillow Home Loans, we can pre-qualify you in as little as 5 minutes with no impact to your credit score.An equal housing lender. NMLS #10287.
Sell for more on Zillow
Get a free Zillow Showcase℠ listing and you could sell for .
$771,200
2% more+ $15,424
With Zillow Showcase(estimated)
$786,624